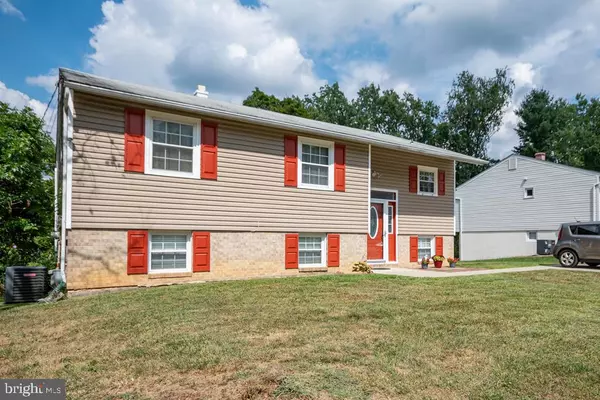For more information regarding the value of a property, please contact us for a free consultation.
113 CHARGEUR RD Reisterstown, MD 21136
Want to know what your home might be worth? Contact us for a FREE valuation!

Our team is ready to help you sell your home for the highest possible price ASAP
Key Details
Sold Price $380,000
Property Type Single Family Home
Sub Type Detached
Listing Status Sold
Purchase Type For Sale
Square Footage 2,304 sqft
Price per Sqft $164
Subdivision Crandon
MLS Listing ID MDBC2048378
Sold Date 10/05/22
Style Split Foyer
Bedrooms 5
Full Baths 2
HOA Y/N N
Abv Grd Liv Area 1,152
Originating Board BRIGHT
Year Built 1968
Annual Tax Amount $4,427
Tax Year 2022
Lot Size 8,165 Sqft
Acres 0.19
Lot Dimensions 1.00 x
Property Description
This lovely, well maintained home shows pride of ownership. Greet your guests in your spacious foyer. There is plenty of entertaining space upstairs and down. The upstairs offers a beautifully renovated kitchen with granite countertops and beautiful backsplash, gas stove, large pantry, and recessed lighting. The living room is spacious and open to the kitchen and dining room. Columns highlight the formal dining room and there is a patio door that leads to a spacious deck overlooking the fenced yard that backs to trees. The three bedrooms upstairs are spacious with generous size closets and a full bath with jacuzzi soaking tubs.
The lower level has just as much space with 2 additional generous sized bedrooms, a family room with electric fireplace, a full bath, with stand up shower, and spacious laundry room. The sunroom off the rec room offers lots of natural light and is very inviting with great views and a door that leads to the fully fenced yard. The is a large storage room off the sunroom if you need additional storage. Updates include newer hot water heater, HVAC in 2014, new sewer line to the house in 2016 and a new dryer and microwave. Located close to shopping makes this the perfect location. Call for an appointment today.
Location
State MD
County Baltimore
Zoning RESIDENTIAL
Rooms
Other Rooms Living Room, Dining Room, Primary Bedroom, Bedroom 2, Bedroom 3, Bedroom 4, Bedroom 5, Kitchen, Foyer, Sun/Florida Room, Laundry, Recreation Room, Bathroom 1, Bathroom 2
Basement Full, Fully Finished, Daylight, Full, Walkout Level, Windows
Main Level Bedrooms 3
Interior
Interior Features Built-Ins, Ceiling Fan(s), Chair Railings, Crown Moldings, Floor Plan - Traditional, Recessed Lighting, Wood Floors
Hot Water Natural Gas
Heating Forced Air
Cooling Central A/C, Ceiling Fan(s)
Fireplaces Number 1
Fireplaces Type Electric, Mantel(s)
Equipment Built-In Microwave, Dishwasher, Disposal, Dryer, Exhaust Fan, Icemaker, Oven/Range - Gas, Refrigerator, Washer
Fireplace Y
Appliance Built-In Microwave, Dishwasher, Disposal, Dryer, Exhaust Fan, Icemaker, Oven/Range - Gas, Refrigerator, Washer
Heat Source Natural Gas
Laundry Lower Floor, Hookup, Dryer In Unit, Washer In Unit
Exterior
Garage Spaces 2.0
Fence Fully
Water Access N
Accessibility None
Total Parking Spaces 2
Garage N
Building
Lot Description Rear Yard, Backs to Trees
Story 2
Foundation Permanent
Sewer Public Sewer
Water Public
Architectural Style Split Foyer
Level or Stories 2
Additional Building Above Grade, Below Grade
New Construction N
Schools
School District Baltimore County Public Schools
Others
Senior Community No
Tax ID 04040402068370
Ownership Fee Simple
SqFt Source Assessor
Special Listing Condition Standard
Read Less

Bought with Brandon Bachman • Exit Results Realty
GET MORE INFORMATION





