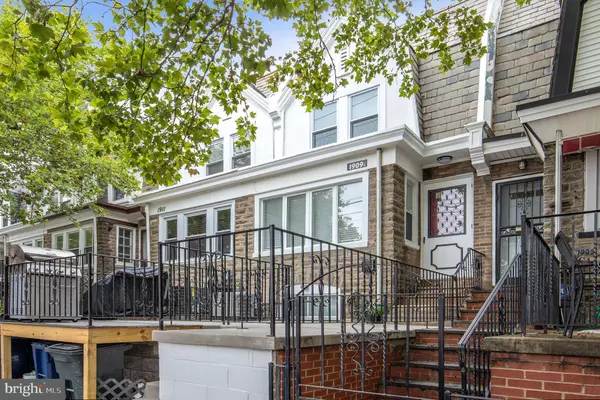For more information regarding the value of a property, please contact us for a free consultation.
1909-A 72ND AVE Philadelphia, PA 19138
Want to know what your home might be worth? Contact us for a FREE valuation!

Our team is ready to help you sell your home for the highest possible price ASAP
Key Details
Sold Price $242,000
Property Type Townhouse
Sub Type Interior Row/Townhouse
Listing Status Sold
Purchase Type For Sale
Square Footage 1,612 sqft
Price per Sqft $150
Subdivision West Oak Lane
MLS Listing ID PAPH917540
Sold Date 09/22/20
Style Colonial
Bedrooms 4
Full Baths 2
HOA Y/N N
Abv Grd Liv Area 1,230
Originating Board BRIGHT
Year Built 1920
Annual Tax Amount $1,604
Tax Year 2020
Lot Size 1,050 Sqft
Acres 0.02
Lot Dimensions 15.00 x 70.00
Property Description
WOW! Old world charm meets modern convenience.....That describes this totally redone home. This house is around 100 years old, but you can see from your first view of the front of this home that there is quality workmanship and thoughtful artistry at work here. Starting with the new front steps and patio and entering the open concept designed 1st floor, you will be impressed with the owners decisions to help you to move right into this home. Great natural lighting from mostly all new windows complimented by so many recessed lights and all new lighting throughout the house is just the beginning. Original floors were refinished on the second floor and steps. The new low maintenance luxury flooring on the first floor brings you to the new kitchen. Great storage from the 42 inch cabinets combined with a custom tiled back splash, granite counter tops, and new stainless steel appliance package, make this kitchen a dream to work in and open to the rest of the 1st floor, so you can entertain while cooking! You must come and see this house to learn about the many, many other features and benefits from the all new bedrooms, bathrooms, air conditioning, finished basement, and garage. There is too much to mention here....look at the pictures and set up your appointment ASAP! This kind of quality is hard to find and will not last long!!
Location
State PA
County Philadelphia
Area 19138 (19138)
Zoning RSA5
Rooms
Basement Fully Finished, Garage Access, Interior Access, Outside Entrance
Interior
Interior Features Ceiling Fan(s), Combination Dining/Living, Floor Plan - Open
Hot Water Natural Gas
Heating Hot Water, Forced Air, Heat Pump(s), Radiator
Cooling Ceiling Fan(s), Central A/C, Heat Pump(s)
Equipment Disposal, Microwave, Oven/Range - Gas, Refrigerator, Stainless Steel Appliances
Fireplace N
Window Features Double Pane,Double Hung
Appliance Disposal, Microwave, Oven/Range - Gas, Refrigerator, Stainless Steel Appliances
Heat Source Natural Gas
Laundry Lower Floor
Exterior
Garage Garage - Rear Entry
Garage Spaces 1.0
Waterfront N
Water Access N
Accessibility 2+ Access Exits
Attached Garage 1
Total Parking Spaces 1
Garage Y
Building
Story 2
Sewer Public Sewer
Water Public
Architectural Style Colonial
Level or Stories 2
Additional Building Above Grade, Below Grade
New Construction N
Schools
School District The School District Of Philadelphia
Others
Senior Community No
Tax ID 101299200
Ownership Fee Simple
SqFt Source Assessor
Acceptable Financing Cash, Conventional, FHA, FNMA, VA
Listing Terms Cash, Conventional, FHA, FNMA, VA
Financing Cash,Conventional,FHA,FNMA,VA
Special Listing Condition Standard
Read Less

Bought with Alexander Taggart Penn • Keller Williams Philadelphia
GET MORE INFORMATION





