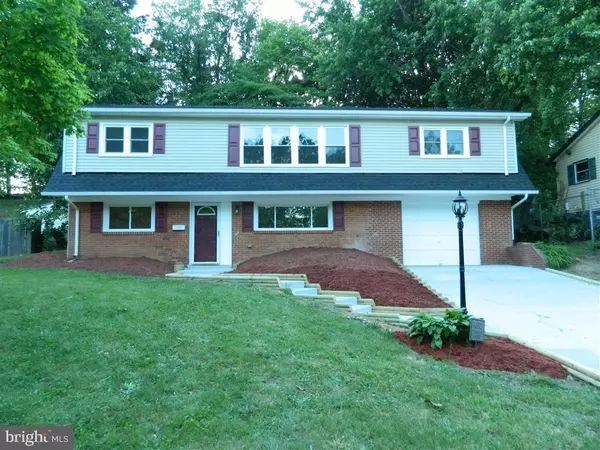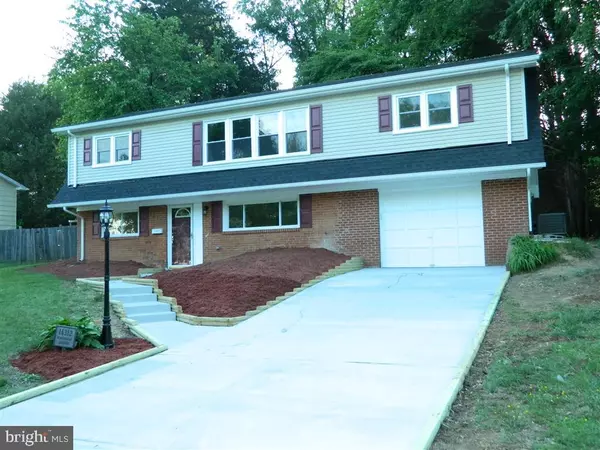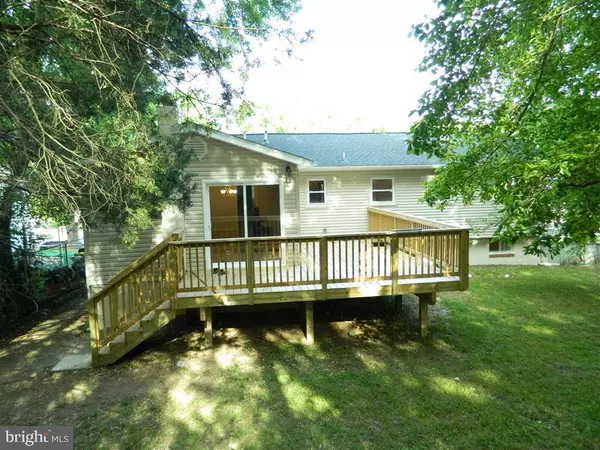For more information regarding the value of a property, please contact us for a free consultation.
14312 BIRCHDALE AVE Woodbridge, VA 22193
Want to know what your home might be worth? Contact us for a FREE valuation!

Our team is ready to help you sell your home for the highest possible price ASAP
Key Details
Sold Price $475,000
Property Type Single Family Home
Sub Type Detached
Listing Status Sold
Purchase Type For Sale
Square Footage 1,830 sqft
Price per Sqft $259
Subdivision Birchdale
MLS Listing ID VAPW522864
Sold Date 07/26/21
Style Bi-level
Bedrooms 6
Full Baths 3
HOA Y/N N
Abv Grd Liv Area 1,376
Originating Board BRIGHT
Year Built 1966
Annual Tax Amount $3,709
Tax Year 2021
Lot Size 10,010 Sqft
Acres 0.23
Property Description
One of the largest SFH in the heart of Dale City with complete renovation top to bottom and in-and-out including new roof, electrical, plumbing, hvac; 6 beds, 3 full baths with new concrete driveway and huge deck in the back. Usual amenities including new kitchen with full size cabinets, granite countertop, SS appliances; wet bar in basement; new baths with tiles; new windows and doors, gleaming hardwood floor on main leveling. Other amenities including new high efficient gas furnace/AC, new tankless water heater, new washer & dryer. A must see!
Location
State VA
County Prince William
Zoning RPC
Rooms
Basement Daylight, Partial, Front Entrance, Fully Finished, Heated, Improved, Outside Entrance, Sump Pump, Windows
Main Level Bedrooms 3
Interior
Interior Features Attic, Attic/House Fan, Carpet, Ceiling Fan(s), Crown Moldings, Dining Area, Efficiency, Entry Level Bedroom, Family Room Off Kitchen, Floor Plan - Traditional, Formal/Separate Dining Room, Kitchen - Efficiency, Kitchen - Table Space, Kitchenette, Primary Bedroom - Bay Front, Recessed Lighting, Wood Floors
Hot Water Natural Gas, Tankless
Cooling Attic Fan, Ceiling Fan(s), Central A/C, Energy Star Cooling System
Flooring Carpet, Ceramic Tile, Hardwood, Tile/Brick
Equipment Built-In Microwave, Dishwasher, Disposal, Dryer, Dryer - Electric, Dual Flush Toilets, Energy Efficient Appliances, ENERGY STAR Refrigerator, Extra Refrigerator/Freezer, Icemaker, Oven/Range - Gas, Refrigerator, Stainless Steel Appliances, Washer, Water Heater - Tankless
Window Features Double Pane,Energy Efficient,Insulated,Low-E,Screens,Vinyl Clad
Appliance Built-In Microwave, Dishwasher, Disposal, Dryer, Dryer - Electric, Dual Flush Toilets, Energy Efficient Appliances, ENERGY STAR Refrigerator, Extra Refrigerator/Freezer, Icemaker, Oven/Range - Gas, Refrigerator, Stainless Steel Appliances, Washer, Water Heater - Tankless
Heat Source Central, Natural Gas
Laundry Basement, Has Laundry
Exterior
Exterior Feature Deck(s)
Garage Basement Garage
Garage Spaces 1.0
Fence Chain Link
Utilities Available Electric Available, Natural Gas Available, Sewer Available, Water Available
Water Access N
View Street, Trees/Woods
Roof Type Architectural Shingle
Accessibility 32\"+ wide Doors, >84\" Garage Door, Doors - Swing In
Porch Deck(s)
Attached Garage 1
Total Parking Spaces 1
Garage Y
Building
Lot Description Backs to Trees, Landscaping, Partly Wooded, Rear Yard, Road Frontage
Story 1
Foundation Slab
Sewer Public Sewer
Water Public
Architectural Style Bi-level
Level or Stories 1
Additional Building Above Grade, Below Grade
Structure Type Dry Wall
New Construction N
Schools
Elementary Schools Dale City
Middle Schools George M. Hampton
High Schools Gar-Field
School District Prince William County Public Schools
Others
Senior Community No
Tax ID 8291-28-6644
Ownership Fee Simple
SqFt Source Assessor
Acceptable Financing Cash, Conventional, FHA, Negotiable, VA, VHDA
Listing Terms Cash, Conventional, FHA, Negotiable, VA, VHDA
Financing Cash,Conventional,FHA,Negotiable,VA,VHDA
Special Listing Condition Standard
Read Less

Bought with Mohammad Ali • United Real Estate
GET MORE INFORMATION





