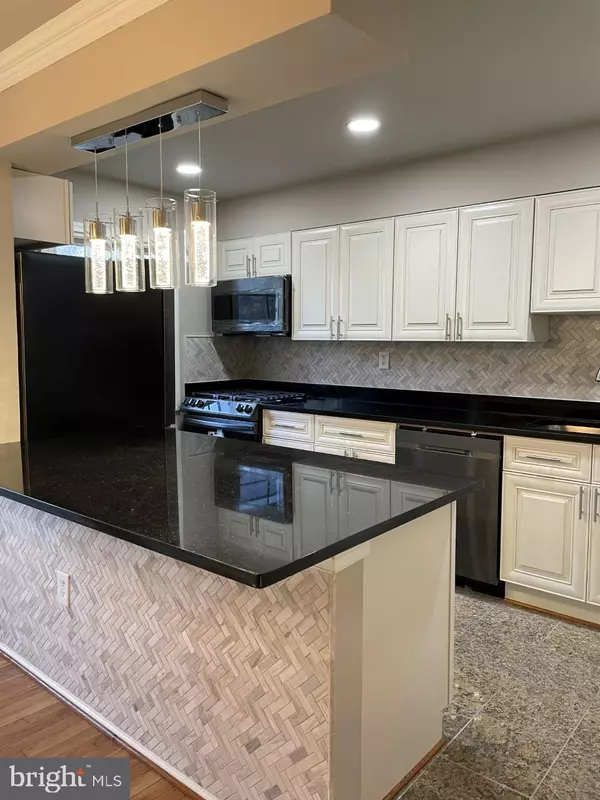For more information regarding the value of a property, please contact us for a free consultation.
14935 ASHDALE CIR Woodbridge, VA 22193
Want to know what your home might be worth? Contact us for a FREE valuation!

Our team is ready to help you sell your home for the highest possible price ASAP
Key Details
Sold Price $375,000
Property Type Townhouse
Sub Type Interior Row/Townhouse
Listing Status Sold
Purchase Type For Sale
Square Footage 1,886 sqft
Price per Sqft $198
Subdivision Dale City
MLS Listing ID VAPW516346
Sold Date 04/23/21
Style Traditional
Bedrooms 4
Full Baths 2
Half Baths 2
HOA Fees $67/mo
HOA Y/N Y
Abv Grd Liv Area 1,368
Originating Board BRIGHT
Year Built 1969
Annual Tax Amount $2,995
Tax Year 2021
Lot Size 1,664 Sqft
Acres 0.04
Property Description
It's a 10!!! Totally remodeled! This beautiful brick townhouse was redone from top to bottom. Brand new roofing, siding and gutters new attic insulation, Gorgeous brand new kitchen with granite counter top and top of the line stainless steel appliances, all four bathrooms completed remodeled with designer shower heads and stylish vanities, All hardwood floors were polished to perfection including the two set of stairways. Crown moldings and chair railing elegance, all freshly painted, new six panel doors for the entire house, new entrance door and storm door. A gorgeous stone patio, professionally landscaped. Location is the best! Less than one mile to 395 access. It is a MUST SEE in your list! Owners are licensed in VA, MD and DC
Location
State VA
County Prince William
Zoning RPC
Rooms
Basement Other, Front Entrance, Fully Finished, Walkout Level
Interior
Interior Features Chair Railings, Crown Moldings, Formal/Separate Dining Room, Kitchen - Eat-In, Studio, Upgraded Countertops, Walk-in Closet(s), Wood Floors
Hot Water Natural Gas
Cooling Central A/C
Flooring Ceramic Tile, Hardwood, Marble
Equipment Built-In Microwave, Dishwasher, Disposal, Dryer, Exhaust Fan, Microwave, Oven/Range - Gas, Refrigerator, Stove, Washer, Water Heater, Stainless Steel Appliances, Icemaker
Appliance Built-In Microwave, Dishwasher, Disposal, Dryer, Exhaust Fan, Microwave, Oven/Range - Gas, Refrigerator, Stove, Washer, Water Heater, Stainless Steel Appliances, Icemaker
Heat Source Natural Gas
Exterior
Exterior Feature Patio(s)
Garage Spaces 2.0
Parking On Site 2
Fence Fully, Rear
Utilities Available Electric Available, Natural Gas Available, Cable TV, Water Available, Sewer Available
Water Access N
Roof Type Asphalt,Architectural Shingle
Accessibility None
Porch Patio(s)
Total Parking Spaces 2
Garage N
Building
Lot Description Cleared
Story 3
Sewer Public Sewer
Water Public
Architectural Style Traditional
Level or Stories 3
Additional Building Above Grade, Below Grade
New Construction N
Schools
School District Prince William County Public Schools
Others
Pets Allowed Y
Senior Community No
Tax ID 8291-43-2279
Ownership Fee Simple
SqFt Source Assessor
Acceptable Financing FHA, Conventional, Cash, VA
Listing Terms FHA, Conventional, Cash, VA
Financing FHA,Conventional,Cash,VA
Special Listing Condition Standard
Pets Description No Pet Restrictions
Read Less

Bought with Rachida Elaamraoui • Fairfax Realty of Tysons
GET MORE INFORMATION





