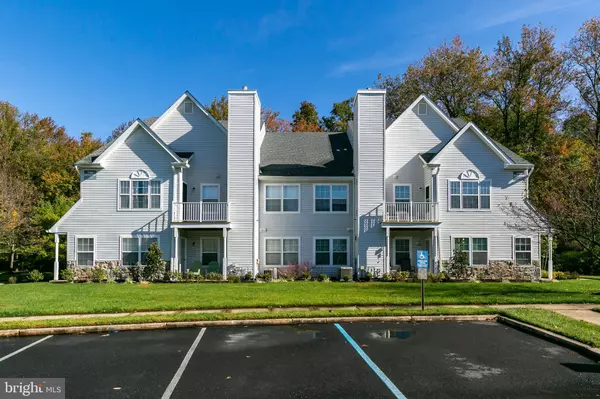For more information regarding the value of a property, please contact us for a free consultation.
1704 SQUIRREL RD Marlton, NJ 08053
Want to know what your home might be worth? Contact us for a FREE valuation!

Our team is ready to help you sell your home for the highest possible price ASAP
Key Details
Sold Price $178,000
Property Type Townhouse
Sub Type End of Row/Townhouse
Listing Status Sold
Purchase Type For Sale
Square Footage 1,599 sqft
Price per Sqft $111
Subdivision Whitebridge
MLS Listing ID NJBL353716
Sold Date 01/29/20
Style Unit/Flat
Bedrooms 2
Full Baths 2
HOA Fees $244/mo
HOA Y/N Y
Abv Grd Liv Area 1,599
Originating Board BRIGHT
Year Built 1994
Annual Tax Amount $5,947
Tax Year 2019
Lot Dimensions 0.00 x 0.00
Property Description
Welcome to this second-floor condo located in the desirable Whitebridge community. This Bainbridge model is an end unit and is situated in a very quiet peaceful wooded setting. Recently updated with neutral paint, carpet, and tile flooring. The family room has a cathedral ceiling and glass slider that opens to a large deck. Since the condo backs to the woods you can enjoy beautiful views with privacy. The master bedroom offers a walk-in closet, and a full bath. Upstairs the loft provides even more space. So many options for these three rooms to include, living room, office, closet space, bedroom or playroom. Association amenities include, club house, swimming pool, basketball courts, tennis courts, and playground. Located near major highways, convenient to shopping, restaurants plus it is in a highly rated school system. A must see!!
Location
State NJ
County Burlington
Area Evesham Twp (20313)
Zoning MD
Rooms
Main Level Bedrooms 2
Interior
Interior Features Carpet, Ceiling Fan(s), Floor Plan - Open, Kitchen - Eat-In
Heating Forced Air
Cooling Central A/C
Equipment Dishwasher, Dryer, Dryer - Gas, Oven - Self Cleaning, Oven - Single, Refrigerator, Washer
Fireplace N
Appliance Dishwasher, Dryer, Dryer - Gas, Oven - Self Cleaning, Oven - Single, Refrigerator, Washer
Heat Source Natural Gas
Exterior
Amenities Available Club House, Common Grounds, Community Center, Lake, Pool - Outdoor
Waterfront N
Water Access N
View Trees/Woods
Roof Type Shingle
Street Surface Black Top
Accessibility None
Garage N
Building
Story 2
Sewer Public Sewer
Water Public
Architectural Style Unit/Flat
Level or Stories 2
Additional Building Above Grade, Below Grade
New Construction N
Schools
High Schools Lenape H.S.
School District Evesham Township
Others
HOA Fee Include Lawn Care Front,Lawn Care Rear,Lawn Care Side,Lawn Maintenance,Management,Pool(s),Snow Removal,Trash,Common Area Maintenance
Senior Community No
Tax ID 13-00017-00007-C1704
Ownership Condominium
Acceptable Financing Cash, Conventional, FHA, VA, USDA
Listing Terms Cash, Conventional, FHA, VA, USDA
Financing Cash,Conventional,FHA,VA,USDA
Special Listing Condition Standard
Read Less

Bought with James L Moffa • Keller Williams Realty - Marlton
GET MORE INFORMATION





