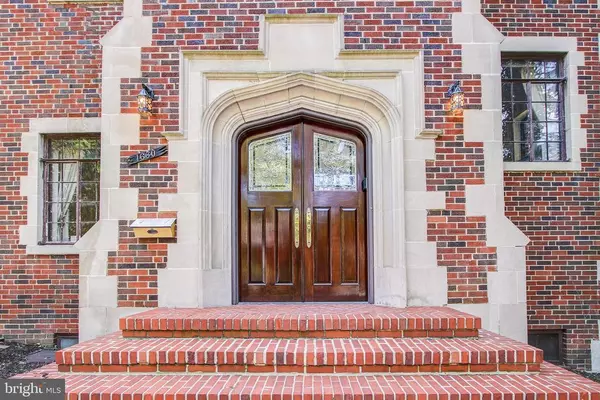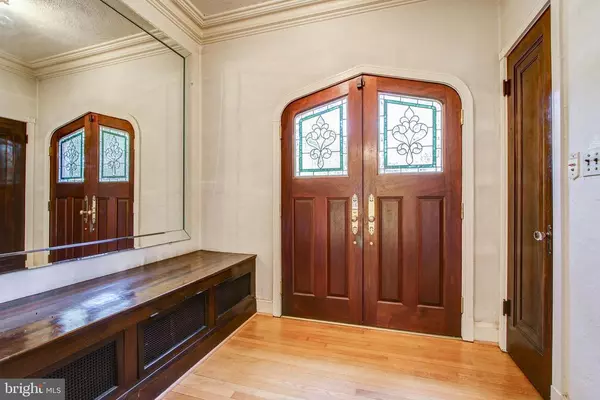For more information regarding the value of a property, please contact us for a free consultation.
1630 JONQUIL ST NW Washington, DC 20012
Want to know what your home might be worth? Contact us for a FREE valuation!

Our team is ready to help you sell your home for the highest possible price ASAP
Key Details
Sold Price $1,635,000
Property Type Single Family Home
Sub Type Detached
Listing Status Sold
Purchase Type For Sale
Square Footage 4,864 sqft
Price per Sqft $336
Subdivision Colonial Village
MLS Listing ID DCDC482188
Sold Date 12/11/20
Style Tudor
Bedrooms 6
Full Baths 3
Half Baths 2
HOA Y/N N
Abv Grd Liv Area 3,798
Originating Board BRIGHT
Year Built 1928
Annual Tax Amount $11,458
Tax Year 2019
Lot Size 0.390 Acres
Acres 0.39
Property Description
Rare GEM located in sought after Colonial Village on quiet street tucked into Rock Creek Park. This private Tudor Style residence sits on a stunning 17,007 sq ft lot (which includes original lot 7 which may be buildable). This spacious 5,213 sq ft home has 6 bedrooms, 3 full baths, 2 half baths, gracious living room with fireplace, and dining room. The gourmet eat-in kitchen has granite countertops with an island and large pantry. The lower level features a family room, recreation room, powder room and abundance of storage. The fully finished third level features two bedrooms and a full bath with access to the attic. The private rear backyard features a large entertaining area including a brick patio, lower flagstone patio, pool, spacious pool deck, 2-car detached garage, and 2 additional off street parking spaces. This home is an ideally located Colonial Village residence convenient to the new development The Parks at Walter Reed, Metro, and shopping of downtown Silver Spring.
Location
State DC
County Washington
Zoning R-1-A
Rooms
Basement Partially Finished
Interior
Interior Features Attic, Breakfast Area, Built-Ins, Butlers Pantry, Crown Moldings, Dining Area, Double/Dual Staircase, Formal/Separate Dining Room, Kitchen - Eat-In, Kitchen - Gourmet, Pantry, Tub Shower, Wood Floors
Hot Water Natural Gas
Heating Radiator
Cooling Central A/C, Zoned
Flooring Hardwood
Fireplaces Number 1
Fireplaces Type Wood
Equipment Cooktop, Dishwasher, Disposal, Dryer, Oven - Wall, Refrigerator, Washer
Fireplace Y
Appliance Cooktop, Dishwasher, Disposal, Dryer, Oven - Wall, Refrigerator, Washer
Heat Source Natural Gas
Exterior
Exterior Feature Brick, Patio(s)
Garage Garage - Front Entry, Garage - Rear Entry
Garage Spaces 4.0
Fence Fully, Privacy, Rear, Wood
Water Access N
Roof Type Slate
Accessibility None
Porch Brick, Patio(s)
Total Parking Spaces 4
Garage Y
Building
Story 4
Sewer Public Sewer
Water Public
Architectural Style Tudor
Level or Stories 4
Additional Building Above Grade, Below Grade
Structure Type Plaster Walls,9'+ Ceilings,Dry Wall
New Construction N
Schools
School District District Of Columbia Public Schools
Others
Senior Community No
Tax ID 2745/D/0800
Ownership Fee Simple
SqFt Source Assessor
Special Listing Condition Standard
Read Less

Bought with Erica Breaux • Compass
GET MORE INFORMATION





