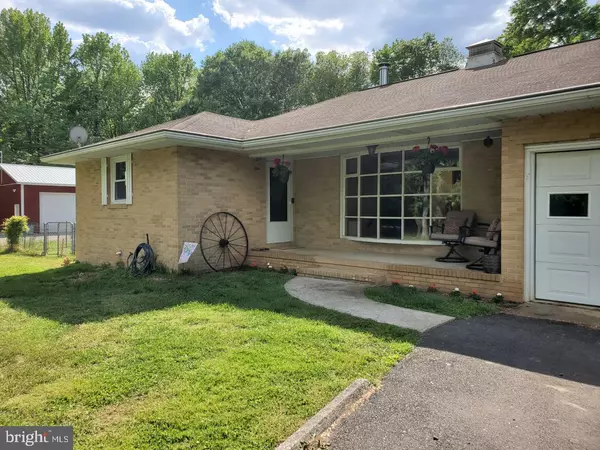For more information regarding the value of a property, please contact us for a free consultation.
3 GILBERT RD Westampton, NJ 08060
Want to know what your home might be worth? Contact us for a FREE valuation!

Our team is ready to help you sell your home for the highest possible price ASAP
Key Details
Sold Price $329,900
Property Type Single Family Home
Sub Type Detached
Listing Status Sold
Purchase Type For Sale
Square Footage 1,244 sqft
Price per Sqft $265
Subdivision None Available
MLS Listing ID NJBL397858
Sold Date 08/31/21
Style Ranch/Rambler
Bedrooms 3
Full Baths 1
Half Baths 1
HOA Y/N N
Abv Grd Liv Area 1,244
Originating Board BRIGHT
Year Built 1968
Annual Tax Amount $4,904
Tax Year 2020
Lot Size 1.910 Acres
Acres 1.91
Lot Dimensions 0.00 x 0.00
Property Description
Paradise found on this large corner lot, 1.91 acres, right around the corner from Burlington Country Club! Close to so much yet secluded. This is the perfect 3 bedroom, 1.5 bath brick rancher with a country feel featuring large laundry room and attached 2 car garage. Updated throughout with Kitchen featuring quartz countertops and plenty of cabinets. Living room features floor to ceiling bow window and a wood or coal burning stove with brick surround. All closets are cedar lined. LOVE what they did with the newly done bathroom! Updated Windows! New Flooring! And if you are a mechanic (or hoarder, lol) wait until you see the newly constructed 30X50X12 detached garage with 200 amp service and car lift. This could easily be converted to a barn for the animal lover looking for options. This home has so much to offer, it wont last long! PLUS the Seller is including a 2 year home warranty!!!
BACK ON THE MARKET as of 6/30.....septic inspection was done on 6/10 when the disposal field had reached it's maximum capacity, leading to a inspection certification of unsatisfactory.
Cash or 204K loans preferred.
Location
State NJ
County Burlington
Area Westampton Twp (20337)
Zoning RESIDENTIAL
Rooms
Other Rooms Living Room, Bedroom 2, Bedroom 3, Kitchen, Bedroom 1, Laundry
Main Level Bedrooms 3
Interior
Hot Water Other
Heating Baseboard - Hot Water
Cooling Central A/C, Ceiling Fan(s)
Fireplaces Number 1
Fireplaces Type Wood, Free Standing
Fireplace Y
Heat Source Oil
Laundry Main Floor
Exterior
Exterior Feature Patio(s)
Garage Inside Access, Garage - Front Entry
Garage Spaces 12.0
Waterfront N
Water Access N
Accessibility None
Porch Patio(s)
Attached Garage 2
Total Parking Spaces 12
Garage Y
Building
Lot Description Corner, Front Yard, Level, Rear Yard, SideYard(s)
Story 1
Sewer On Site Septic
Water Well
Architectural Style Ranch/Rambler
Level or Stories 1
Additional Building Above Grade, Below Grade
New Construction N
Schools
Elementary Schools Westampton
High Schools Rancocas Valley Regional
School District Westampton Township Public Schools
Others
Senior Community No
Tax ID 37-01002-00002
Ownership Fee Simple
SqFt Source Estimated
Acceptable Financing Cash, FHA 203(k)
Listing Terms Cash, FHA 203(k)
Financing Cash,FHA 203(k)
Special Listing Condition Standard
Read Less

Bought with George L Archut • Herron Real Estate
GET MORE INFORMATION





