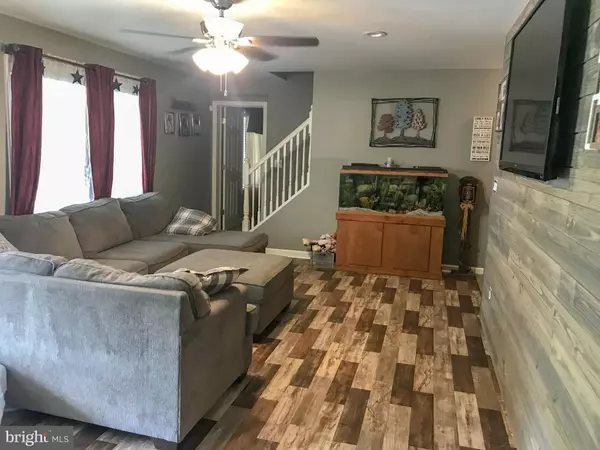For more information regarding the value of a property, please contact us for a free consultation.
26577 BLUEBERRY LN Frankford, DE 19945
Want to know what your home might be worth? Contact us for a FREE valuation!

Our team is ready to help you sell your home for the highest possible price ASAP
Key Details
Sold Price $530,000
Property Type Single Family Home
Sub Type Detached
Listing Status Sold
Purchase Type For Sale
Square Footage 4,360 sqft
Price per Sqft $121
Subdivision None Available
MLS Listing ID DESU160624
Sold Date 12/08/20
Style Cape Cod
Bedrooms 4
Full Baths 3
HOA Y/N N
Abv Grd Liv Area 4,360
Originating Board BRIGHT
Year Built 2012
Annual Tax Amount $1,497
Tax Year 2020
Lot Size 17.640 Acres
Acres 17.64
Lot Dimensions 0.00 x 0.00
Property Description
If you're looking for privacy with room for all the toys, this is it! This property of 17.64 +/- acres offers a spacious house with lots of bonus areas. The cape cod style home boast over 4,360 square feet of living space. Upon entering the home, you will be invited past the large front porch into a spacious living room. Creating more living space, there is a family room in the back of the home as well. The kitchen offers abundant cabinetry and an island, as well as stainless steel appliances. There is a roomy dining area with sliders to the backyard. Further there are four-bedrooms with split floor plan, separating the master suite from the other three bedrooms. The large master bath has a separate shower and soaking tub as well as a double vanity. There are also two walk-in closets. The three secondary bedrooms share a hall bathroom. The large laundry area is a great space for pet supplies and storage, and leads into the oversized 24x36 attached garage. Upstairs you will find another full bathroom. Additional rooms upstairs could be used as office space, a craft/hobby room, TV room, storage, or whatever is needed. Currently two rooms are being used as bedrooms but do not have closets. Additionally, there is a huge 24X36 bonus area over the garage. Outside is a large 40x60 pole barn with rough-in for a full bathroom and even space for a washer and dryer. This building would be a wonderful space for any of those outside hobbies. There is also a 33' round above ground swimming pool, and a pool house with a sink and wood burning fireplace, an excellent additional space for entertaining. The seclusion of this property is truly hard to find. The property is bordered by tax ditches. Be sure to schedule a showing of this home today.
Location
State DE
County Sussex
Area Dagsboro Hundred (31005)
Zoning AR-1
Rooms
Main Level Bedrooms 4
Interior
Hot Water Tankless
Heating Forced Air
Cooling Central A/C
Furnishings No
Window Features Insulated
Heat Source Propane - Owned
Laundry Main Floor
Exterior
Garage Garage - Side Entry
Garage Spaces 2.0
Pool Above Ground
Waterfront N
Water Access N
Roof Type Architectural Shingle
Accessibility None
Attached Garage 2
Total Parking Spaces 2
Garage Y
Building
Story 2
Sewer Mound System
Water Well
Architectural Style Cape Cod
Level or Stories 2
Additional Building Above Grade, Below Grade
Structure Type Dry Wall
New Construction N
Schools
School District Indian River
Others
Senior Community No
Tax ID 233-15.00-49.00
Ownership Fee Simple
SqFt Source Assessor
Security Features Security System
Special Listing Condition Standard
Read Less

Bought with Tracy L Peoples • Keller Williams Realty Central-Delaware
GET MORE INFORMATION





