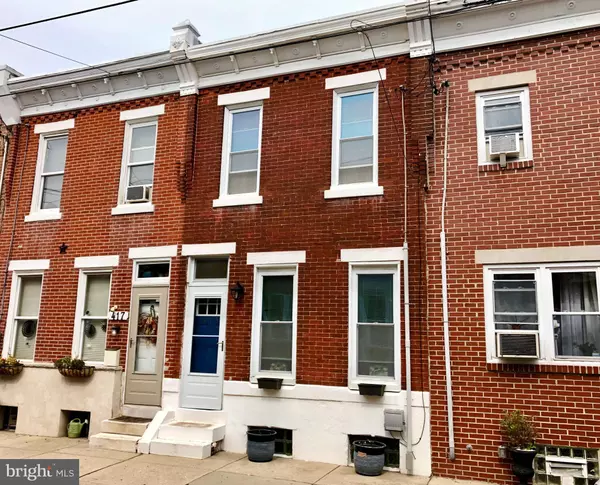For more information regarding the value of a property, please contact us for a free consultation.
415 WINTON ST Philadelphia, PA 19148
Want to know what your home might be worth? Contact us for a FREE valuation!

Our team is ready to help you sell your home for the highest possible price ASAP
Key Details
Sold Price $230,000
Property Type Townhouse
Sub Type Interior Row/Townhouse
Listing Status Sold
Purchase Type For Sale
Square Footage 840 sqft
Price per Sqft $273
Subdivision Whitman
MLS Listing ID PAPH939002
Sold Date 11/19/20
Style Straight Thru
Bedrooms 3
Full Baths 1
HOA Y/N N
Abv Grd Liv Area 840
Originating Board BRIGHT
Year Built 1920
Annual Tax Amount $2,808
Tax Year 2020
Lot Size 637 Sqft
Acres 0.01
Lot Dimensions 14.00 x 45.50
Property Description
Welcome to 415 Winton Street! Nestled on a quiet block and located at the northern edge of the neighborhood of Whitman and just a few blocks south of Dickinson Narrows, this home won't disappoint. Step in this updated townhouse and feel at home with beautiful bamboo floors, an open floor plan, plenty of light, and central air conditioning. The kitchen features solid quartz counters, stainless steel appliances, and a huge counter-height peninsula / breakfast bar. The second floor features an updated bathroom, a ceiling fan each bedroom, and wall to wall carpet. Escape the city and enjoy peace in the serene backyard patio. Neighborhood life abounds with Mifflin Square Par situated 4 short blocks to the south, Dickinson Square Park just a short walk to the north, restaurants and nightlife on Moyamensing Avenue to the west, and a shopper's mecca to the east with retail, grocery, restaurants and more located on Columbus Boulevard. And for sports fans, Lincoln Financial Field, Citizen's Bank Park, and the Wells Fargo Center are all a few minutes walk to the south. You won't want to miss this home!
Location
State PA
County Philadelphia
Area 19148 (19148)
Zoning RSA5
Direction South
Rooms
Other Rooms Living Room, Dining Room, Kitchen
Basement Full, Unfinished
Interior
Interior Features Carpet, Ceiling Fan(s), Floor Plan - Open, Kitchen - Island, Skylight(s), Tub Shower, Upgraded Countertops, Wood Floors
Hot Water Natural Gas
Heating Forced Air
Cooling Central A/C
Equipment Built-In Microwave, Dishwasher, Disposal, Dryer, Oven/Range - Gas, Refrigerator, Stainless Steel Appliances, Washer
Furnishings No
Fireplace N
Appliance Built-In Microwave, Dishwasher, Disposal, Dryer, Oven/Range - Gas, Refrigerator, Stainless Steel Appliances, Washer
Heat Source Natural Gas
Laundry Basement
Exterior
Fence Picket, Privacy
Water Access N
Accessibility None
Garage N
Building
Story 2
Sewer Public Sewer
Water Public
Architectural Style Straight Thru
Level or Stories 2
Additional Building Above Grade, Below Grade
New Construction N
Schools
School District The School District Of Philadelphia
Others
Senior Community No
Tax ID 392095500
Ownership Fee Simple
SqFt Source Assessor
Acceptable Financing Cash, Conventional, FHA 203(b), VA
Horse Property N
Listing Terms Cash, Conventional, FHA 203(b), VA
Financing Cash,Conventional,FHA 203(b),VA
Special Listing Condition Standard
Read Less

Bought with Brannon John • Elfant Wissahickon-Rittenhouse Square
GET MORE INFORMATION





