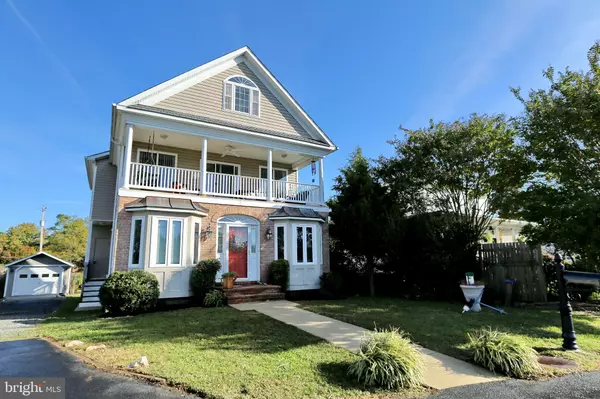For more information regarding the value of a property, please contact us for a free consultation.
13052 PINE GROVE RD Newburg, MD 20664
Want to know what your home might be worth? Contact us for a FREE valuation!

Our team is ready to help you sell your home for the highest possible price ASAP
Key Details
Sold Price $475,000
Property Type Single Family Home
Sub Type Detached
Listing Status Sold
Purchase Type For Sale
Square Footage 2,430 sqft
Price per Sqft $195
Subdivision Chigger City
MLS Listing ID MDCH219012
Sold Date 12/21/20
Style Colonial
Bedrooms 4
Full Baths 2
Half Baths 2
HOA Y/N N
Abv Grd Liv Area 2,430
Originating Board BRIGHT
Year Built 2002
Annual Tax Amount $5,463
Tax Year 2020
Lot Size 0.264 Acres
Acres 0.26
Property Description
If you are looking for waterfront, look no further! This gem is tuck away at the mouth of the Potomac River and boasts some of the most spectacular sunsets you've ever seen! Features include a one car detached garage with plenty of work space, newer 3 zone, 2 unit HVAC and water heater, new insulation added to top floor attic, waterproof upgraded Anderson flooring on first and second floor and newer carpet, FIRST FLOOR owners suite, beautiful family room with freestanding gas stove, spacious kitchen and a separate dining room. Second level features a full balcony/deck with panoramic water views, huge family room, second owners suite and a kitchenette/wet bar with full size fridge, sink, dishwasher and plenty of cabinet space, AND, thats not all, the third floor has 2 bedrooms and a bathroom! Pier upgraded in 2015 and a new bulkhead on 2014! Also featured on your private pier is a 8,000 pound boat lift with upgraded electrical and cables, new electric and dock lighting to include a new LED fish light, fresh water hose on dock and large lockable dock locker/box, and a total of 2 boat slips.
Location
State MD
County Charles
Zoning RV
Rooms
Main Level Bedrooms 1
Interior
Interior Features Ceiling Fan(s), Chair Railings, Crown Moldings, Dining Area, Entry Level Bedroom, Family Room Off Kitchen, Floor Plan - Open, Wet/Dry Bar, Walk-in Closet(s), Recessed Lighting, Kitchen - Gourmet, Formal/Separate Dining Room
Hot Water Propane
Heating Heat Pump(s)
Cooling Central A/C
Equipment Water Heater, Washer - Front Loading, Stainless Steel Appliances, Refrigerator, Range Hood, Oven/Range - Electric, Dishwasher, Disposal, Dryer, Exhaust Fan
Furnishings No
Fireplace N
Appliance Water Heater, Washer - Front Loading, Stainless Steel Appliances, Refrigerator, Range Hood, Oven/Range - Electric, Dishwasher, Disposal, Dryer, Exhaust Fan
Heat Source Electric, Propane - Owned
Laundry Main Floor
Exterior
Garage Other, Garage - Front Entry
Garage Spaces 1.0
Waterfront Description Private Dock Site
Water Access Y
Water Access Desc Boat - Powered,Waterski/Wakeboard,Canoe/Kayak,Fishing Allowed,Personal Watercraft (PWC),Private Access
View Panoramic, Water
Roof Type Shingle
Accessibility None
Road Frontage Road Maintenance Agreement
Total Parking Spaces 1
Garage Y
Building
Lot Description Bulkheaded, Level, No Thru Street
Story 3
Sewer Public Sewer
Water Well
Architectural Style Colonial
Level or Stories 3
Additional Building Above Grade, Below Grade
New Construction N
Schools
School District Charles County Public Schools
Others
Senior Community No
Tax ID 0905012775
Ownership Fee Simple
SqFt Source Estimated
Horse Property N
Special Listing Condition Standard
Read Less

Bought with Michael Fitzgerald, II • RE/MAX Closers
GET MORE INFORMATION





