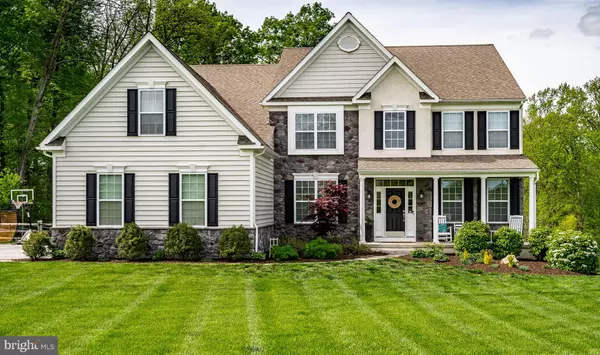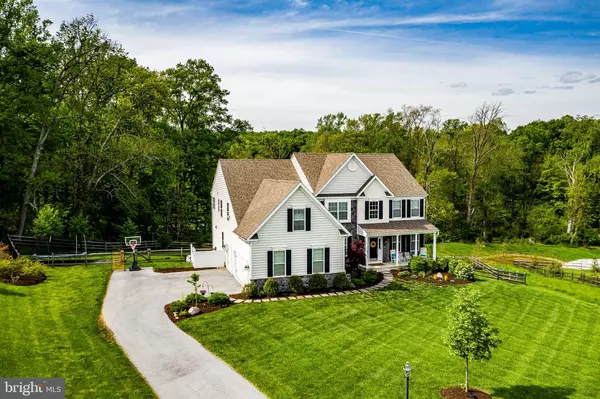For more information regarding the value of a property, please contact us for a free consultation.
25 MEGHAN CT Downingtown, PA 19335
Want to know what your home might be worth? Contact us for a FREE valuation!

Our team is ready to help you sell your home for the highest possible price ASAP
Key Details
Sold Price $820,000
Property Type Single Family Home
Sub Type Detached
Listing Status Sold
Purchase Type For Sale
Square Footage 5,283 sqft
Price per Sqft $155
Subdivision Hideaway Farms
MLS Listing ID PACT535926
Sold Date 06/25/21
Style Colonial
Bedrooms 4
Full Baths 3
Half Baths 1
HOA Fees $71/qua
HOA Y/N Y
Abv Grd Liv Area 3,983
Originating Board BRIGHT
Year Built 2017
Annual Tax Amount $12,714
Tax Year 2020
Lot Size 0.745 Acres
Acres 0.75
Lot Dimensions 0.00 x 0.00
Property Description
Once in a lifetime opportunity to own a beautifully updated Estates at Hideaway Farms Carlyle Farmhouse Colonial which is situated on a 3/4 acre lot backing to open space and scenic woods. Fantastic workmanship shines throughout this home with numerous upgrades and finishing touches. An awe inspiring fully finished basement will blow you away with dreams of entertaining floating in your head. The entertainer's delight features a spectacular sports bar set up with granite and quartz countertops, wet bar, tv set up, integrated dishwasher and microwave cabinet. Not to be outdone there is an additional beer and wine room with sliding barn door. A fantastic entertainment room with built in fireplace and long granite high top with seating is waiting for you to sit back and relax. A gorgeous fully finished bathroom with stall shower will take your breath away. An exercise and game room offers plenty of versatility. The unfinished storage and mechanical room completes this wonderful floor. Walking up to the welcoming front porch you will notice the unique sliding screen door that takes you into the dramatic 2-story foyer that opens up to the classic parlor and formal dining rooms featuring gorgeous hardwood floors with crown molding and chair rail. The first floor study offers great flexibility for the in home worker who understands the needs of a executive formal office. The grand 2-story family room with gas fireplace and stone from floor ceiling overlooking the private fenced in backyard offers the perfect place to kick back and relax. The gourmet kitchen will knock your socks off with loads of upgrades that the homeowner spared no expense to highlight. With granite countertops and stainless steel appliances that includes a double wall oven, 5 burner range with custom hood vent, energy efficient dishwasher and refrigerator. This kitchen includes a 4 foot bump out as well as a cozy butler's pantry with wine rack and beverage fridge. Walking up the stairs you will see the custom wrought iron steel spindles as well of the multiple views overlooking the foyer and family room. The enormous main bedroom suite showcases a tray ceiling, expanded sitting room and luxurious main bath with an exquisite extra-large custom shower enclosure with bench seat and soaking tub. Two large walk-in closet with custom built-ins including one with integrated laundry, jewelry drawers and shoe shelving. The three additional bedrooms and full bath complete the floor. This home has it all including a large heated 3 car garage, a whole house Generac generator, fenced in back yard, white vinyl privacy fence for trash and outdoor utilities and a water filtration system. Situated on a quaint cul-de-sac that features an open common area and access to the walking trails with over 180 acres of open space. Located in the prestigious Downingtown School District and convenient to many major highways this gem will not last long. Hurry and make your appointment today!
Location
State PA
County Chester
Area East Brandywine Twp (10330)
Zoning R10
Rooms
Other Rooms Living Room, Dining Room, Primary Bedroom, Sitting Room, Bedroom 2, Bedroom 3, Bedroom 4, Kitchen, Game Room, Family Room, Foyer, Breakfast Room, Study, Exercise Room, Other, Media Room, Primary Bathroom
Basement Full, Daylight, Full, Fully Finished, Heated, Improved, Outside Entrance, Walkout Level
Interior
Interior Features Butlers Pantry, Ceiling Fan(s), Chair Railings, Crown Moldings, Dining Area, Double/Dual Staircase, Family Room Off Kitchen, Floor Plan - Open, Formal/Separate Dining Room, Kitchen - Gourmet, Kitchen - Island, Pantry, Recessed Lighting, Soaking Tub, Stall Shower, Tub Shower, Upgraded Countertops, Walk-in Closet(s), Water Treat System, Wet/Dry Bar, Window Treatments, Wood Floors, Wine Storage
Hot Water Natural Gas
Heating Forced Air, Energy Star Heating System
Cooling Central A/C
Fireplaces Number 2
Fireplaces Type Electric, Gas/Propane, Mantel(s), Stone, Fireplace - Glass Doors, Equipment
Equipment Built-In Microwave, Dishwasher, Cooktop, Disposal, Dryer - Gas, Energy Efficient Appliances, ENERGY STAR Dishwasher, ENERGY STAR Refrigerator, ENERGY STAR Clothes Washer, Humidifier, Icemaker, Oven - Double, Oven - Self Cleaning, Oven - Wall, Oven/Range - Gas, Range Hood, Refrigerator, Six Burner Stove, Stainless Steel Appliances, Water Conditioner - Owned, Water Heater - High-Efficiency
Fireplace Y
Window Features Energy Efficient,Sliding
Appliance Built-In Microwave, Dishwasher, Cooktop, Disposal, Dryer - Gas, Energy Efficient Appliances, ENERGY STAR Dishwasher, ENERGY STAR Refrigerator, ENERGY STAR Clothes Washer, Humidifier, Icemaker, Oven - Double, Oven - Self Cleaning, Oven - Wall, Oven/Range - Gas, Range Hood, Refrigerator, Six Burner Stove, Stainless Steel Appliances, Water Conditioner - Owned, Water Heater - High-Efficiency
Heat Source Natural Gas
Laundry Main Floor
Exterior
Exterior Feature Porch(es)
Garage Garage - Side Entry, Garage Door Opener, Inside Access, Oversized
Garage Spaces 11.0
Fence Wood, Rear, Split Rail
Water Access N
View Creek/Stream, Trees/Woods
Accessibility None
Porch Porch(es)
Attached Garage 3
Total Parking Spaces 11
Garage Y
Building
Lot Description Backs - Open Common Area, Backs to Trees, Cul-de-sac, Front Yard, Level, Landscaping, Private, Rear Yard, SideYard(s)
Story 2
Sewer Public Sewer
Water Public
Architectural Style Colonial
Level or Stories 2
Additional Building Above Grade, Below Grade
New Construction N
Schools
Elementary Schools Springton Manor
Middle Schools Downingtown
High Schools Dhs West
School District Downingtown Area
Others
HOA Fee Include Common Area Maintenance
Senior Community No
Tax ID 30-02 -0442
Ownership Fee Simple
SqFt Source Assessor
Acceptable Financing Cash, Conventional
Horse Property N
Listing Terms Cash, Conventional
Financing Cash,Conventional
Special Listing Condition Standard
Read Less

Bought with Anne M Matyjasik • BHHS Fox & Roach-Exton
GET MORE INFORMATION





