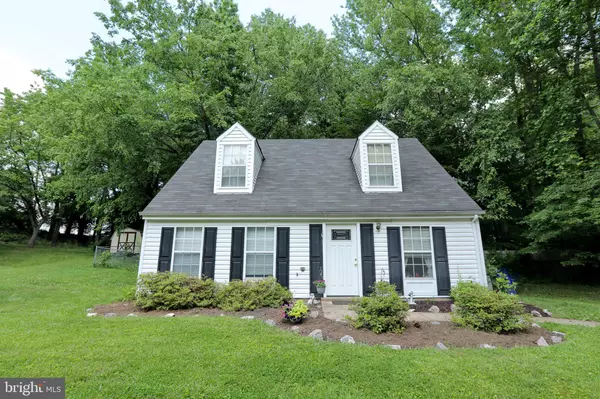For more information regarding the value of a property, please contact us for a free consultation.
11514 TIMBERBROOK DR Waldorf, MD 20601
Want to know what your home might be worth? Contact us for a FREE valuation!

Our team is ready to help you sell your home for the highest possible price ASAP
Key Details
Sold Price $317,000
Property Type Single Family Home
Sub Type Detached
Listing Status Sold
Purchase Type For Sale
Square Footage 1,248 sqft
Price per Sqft $254
Subdivision Lynnbrook Sub
MLS Listing ID MDCH225590
Sold Date 08/27/21
Style Cape Cod
Bedrooms 3
Full Baths 2
HOA Y/N N
Abv Grd Liv Area 1,248
Originating Board BRIGHT
Year Built 1984
Annual Tax Amount $2,846
Tax Year 2020
Lot Size 0.344 Acres
Acres 0.34
Property Description
PRICE IMPROVEMENT! Don't miss this well-maintained Cape Cod with 3 bedrooms and 2 full baths in the Lynnbrook Neighborhood of Waldorf, MD! This home sits on a great .34 acre lot and has plenty of room for outdoor activities or get-togethers. Home has a brand-new HVAC system and has been freshly painted throughout. The primary bedroom is on the main level with 2 other bedrooms located upstairs. There was a 4th bedroom located on the main level that the seller converted into a laundry room. The back yard has been fenced in and has a small patio. There is also a sizable storage shed. The driveway offers plenty of parking and there is also on street parking if needed. The location is perfect, providing 2 access points into Waldorf. Going left out of the driveway will take you out to 301 the Toyota Dealership letting you to go North towards Brandywine Crossings, Joint Base Andrews and more! Going right out of the driveway will take you to Hamilton Road which drops you out by Waldorf Market Place or take Berry Road to for easy access to National Harbor, Northern Virginia or Washington D.C. Sellers are retiring out of the area and hope you love the home as much as they have over the years! No HOA in this neighborhood. 12-mth Home Warranty Included!
Location
State MD
County Charles
Zoning RM
Rooms
Main Level Bedrooms 1
Interior
Hot Water Electric
Heating Heat Pump(s)
Cooling Central A/C
Fireplace N
Heat Source Electric
Exterior
Garage Spaces 3.0
Waterfront N
Water Access N
Accessibility None
Total Parking Spaces 3
Garage N
Building
Story 2
Foundation Crawl Space
Sewer Public Sewer
Water Public
Architectural Style Cape Cod
Level or Stories 2
Additional Building Above Grade, Below Grade
New Construction N
Schools
Elementary Schools Call School Board
Middle Schools Call School Board
High Schools Call School Board
School District Charles County Public Schools
Others
Senior Community No
Tax ID 0906087388
Ownership Fee Simple
SqFt Source Assessor
Horse Property N
Special Listing Condition Standard
Read Less

Bought with Benjamin E Nash • The ONE Street Company
GET MORE INFORMATION





