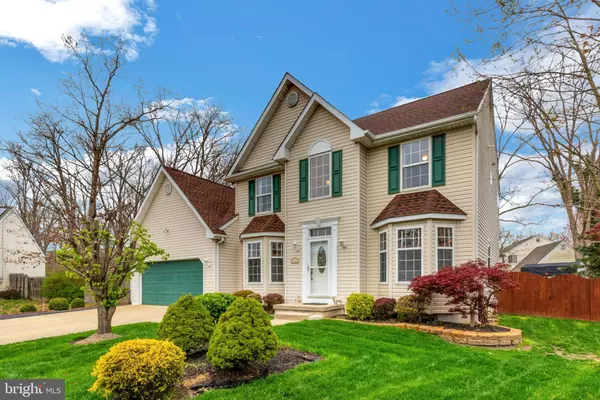For more information regarding the value of a property, please contact us for a free consultation.
1532 PATRICIA CT Williamstown, NJ 08094
Want to know what your home might be worth? Contact us for a FREE valuation!

Our team is ready to help you sell your home for the highest possible price ASAP
Key Details
Sold Price $365,000
Property Type Single Family Home
Sub Type Detached
Listing Status Sold
Purchase Type For Sale
Square Footage 2,224 sqft
Price per Sqft $164
Subdivision The Preserves
MLS Listing ID NJGL274058
Sold Date 05/27/21
Style Colonial
Bedrooms 4
Full Baths 3
Half Baths 1
HOA Y/N N
Abv Grd Liv Area 2,224
Originating Board BRIGHT
Year Built 1999
Annual Tax Amount $9,522
Tax Year 2020
Lot Dimensions 55.00 x 121.00
Property Description
Welcome to your new home on a PRIVATE CUL DE SAC, in The Preserves @ Williamstown! The desirable floor plan offers an Entry 2 Story Foyer, a Formal Living & Dining room offering Hardwood flooring, chair, and crown moldings! This same Hardwood flooring is also included in the Spacious Family Room, which is conveniently located off the kitchen, making it ideal for entertaining with your family, and guest! Your Eat - In Kitchen offers GRANITE COUNTER TOPS, Ceramic tile flooring, a Pantry, NEWER APPLIANCES included, and a Bay window, bringing in a plethora of light to your breakfast table! The laundry room is located on the 1st floor, and offers a door leading to the exterior of the home. There is also a powder room located on the 1st floor. The 2nd floor offers HARDWOOD Flooring! The MASTER SUITE offers Vaulted ceilings, a spacious WALK-IN CLOSET, ceiling fan, and the MASTER BATHROOM offers a Garden tub, plus a stall shower, and his/her vanity. The 2nd bedroom is spacious, and offers a trey ceiling, w/ a ceiling fan! There are 2 more bedrooms, and another full bath room on the 2nd floor! The FINISHED BASEMENT offers a Full Bath Room w/ ceramic tile insert! Your new home offers a SUN ROOM ADDITION, for company that doesn't want to be in the sun. Off the sun room is an oversized PATIO! The owner installed a wooden Pergola that houses a HOT TUB that is included! There is a Storage shed in the yard with electric. Your fenced yard also offers a brick barbecue pit! There is an above ground pool that is being transferred "as-is". The owner hasn't used it for a few years. The windows are also being transferred "as-is" condition. The exterior offers MAINTENANCE FREE siding! 2 CAR attached garage. A side asphalt drive to hold a Boat, or a Camper, or just extra parking for guest! Your GAS HEATER, CENTRAL AIR, and roof have all been updated during the last 4 years! This home is Nicely Landscaped, and includes a sprinkler system for your lawn!
Location
State NJ
County Gloucester
Area Monroe Twp (20811)
Zoning RESD
Rooms
Other Rooms Living Room, Dining Room, Primary Bedroom, Bedroom 2, Bedroom 3, Bedroom 4, Kitchen, Family Room, Basement, Laundry, Primary Bathroom
Basement Fully Finished
Interior
Interior Features Butlers Pantry, Ceiling Fan(s), Family Room Off Kitchen, Kitchen - Eat-In, Recessed Lighting, Upgraded Countertops, Walk-in Closet(s), WhirlPool/HotTub, Window Treatments, Wood Floors
Hot Water Natural Gas
Heating Forced Air
Cooling Central A/C
Flooring Ceramic Tile, Hardwood
Equipment Built-In Microwave, Built-In Range, Dishwasher, Dryer - Gas, Oven - Self Cleaning, Oven/Range - Gas, Refrigerator, Washer, Water Heater
Fireplace N
Window Features Double Pane
Appliance Built-In Microwave, Built-In Range, Dishwasher, Dryer - Gas, Oven - Self Cleaning, Oven/Range - Gas, Refrigerator, Washer, Water Heater
Heat Source Natural Gas
Laundry Main Floor
Exterior
Exterior Feature Patio(s)
Garage Garage - Front Entry
Garage Spaces 2.0
Fence Rear, Fully, Wood
Waterfront N
Water Access N
Roof Type Shingle
Accessibility None
Porch Patio(s)
Attached Garage 2
Total Parking Spaces 2
Garage Y
Building
Lot Description Cul-de-sac, Front Yard, Rear Yard, SideYard(s)
Story 2
Foundation Concrete Perimeter
Sewer Public Sewer
Water Public
Architectural Style Colonial
Level or Stories 2
Additional Building Above Grade, Below Grade
Structure Type Dry Wall,Vaulted Ceilings
New Construction N
Schools
High Schools Williamstown
School District Monroe Township Public Schools
Others
Senior Community No
Tax ID 11-000270101-00034
Ownership Fee Simple
SqFt Source Assessor
Security Features Carbon Monoxide Detector(s),Smoke Detector
Acceptable Financing Cash, Contract, FHA, VA
Listing Terms Cash, Contract, FHA, VA
Financing Cash,Contract,FHA,VA
Special Listing Condition Standard
Read Less

Bought with Jeffrey Senges • BHHS Fox & Roach-Marlton
GET MORE INFORMATION





