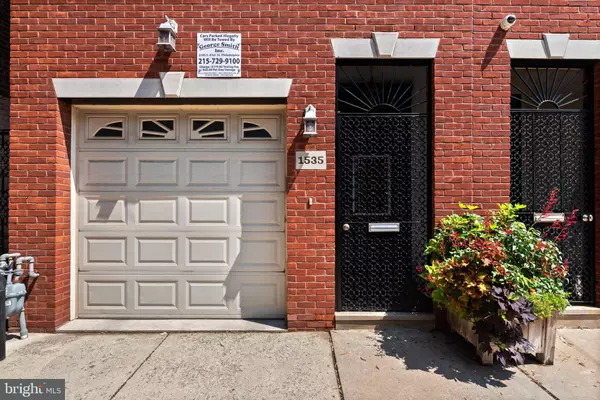For more information regarding the value of a property, please contact us for a free consultation.
1535 BAINBRIDGE ST Philadelphia, PA 19146
Want to know what your home might be worth? Contact us for a FREE valuation!

Our team is ready to help you sell your home for the highest possible price ASAP
Key Details
Sold Price $769,000
Property Type Townhouse
Sub Type End of Row/Townhouse
Listing Status Sold
Purchase Type For Sale
Square Footage 2,294 sqft
Price per Sqft $335
Subdivision Graduate Hospital
MLS Listing ID PAPH2006800
Sold Date 09/16/21
Style Traditional
Bedrooms 3
Full Baths 3
HOA Y/N N
Abv Grd Liv Area 1,944
Originating Board BRIGHT
Year Built 2004
Annual Tax Amount $9,951
Tax Year 2021
Lot Size 1,040 Sqft
Acres 0.02
Lot Dimensions 16.00 x 65.00
Property Description
Welcome to 1535 Bainbridge. A Marvelous 3 bedroom/3 bathroom home in the GREENFIELD Catchment Area with Garage Parking!! In the heart of Graduate Hospital area and with a walk score of 99, this location is perfect. Just steps from public transportation, South Street shops and restaurants, Rittenhouse Square, The Theater District and the Schuylkill River Park, you will find this to be an extremely convenient and a unique urban living experience.
Attached garage leads you into the foyer area and to the coat closet where you see the open first floor that goes through the living room and its' gas fireplace, eating area, kitchen, and through the sliding door to your city oasis! Belgian Pavers create a hardscape area for your table and chairs with a gas line for your BBQ and a mature perennial garden. Efficient kitchen and eating area is where you will entertain and cook for your family and friends. Hardwood floors throughout, except for the carpeted bedrooms. Upstairs features 2 nice sized bedrooms with ample closet space and a tiled hall bathroom. There is also a great office/sitting area to work, watch TV, and read. Top level is the Owner’s Suite. There is a large bedroom with a custom closet and en-suite 3 piece bathroom with his and her shower head controls in the glass-enclosed tiled shower! Another lounge area leads out to a balcony with Philadelphia skyline views. There is also a finished basement with tumbled marble floor and a full bathroom, laundry area, and a large storage all-purpose room with utility sink. One year home warranty included with this house.
This house has it all....one car garage, marvelous outside space, over 2200 square feet with the finished basement, and a fantastic location!! Hurry, this house will not last long in this current marketplace.
Location
State PA
County Philadelphia
Area 19101 (19101)
Zoning RM1
Rooms
Basement Partial
Interior
Hot Water Natural Gas
Heating Forced Air
Cooling Central A/C
Fireplaces Number 1
Fireplaces Type Gas/Propane
Furnishings No
Fireplace Y
Heat Source Natural Gas
Laundry Basement
Exterior
Garage Garage Door Opener, Additional Storage Area, Inside Access
Garage Spaces 1.0
Water Access N
Accessibility 32\"+ wide Doors
Attached Garage 1
Total Parking Spaces 1
Garage Y
Building
Story 3
Sewer Public Sewer
Water Public
Architectural Style Traditional
Level or Stories 3
Additional Building Above Grade, Below Grade
New Construction N
Schools
School District The School District Of Philadelphia
Others
Senior Community No
Tax ID 301041110
Ownership Fee Simple
SqFt Source Assessor
Acceptable Financing Cash, Conventional, FHA, VA
Listing Terms Cash, Conventional, FHA, VA
Financing Cash,Conventional,FHA,VA
Special Listing Condition Standard
Read Less

Bought with Devin Hawthorne • Keller Williams Philadelphia
GET MORE INFORMATION





