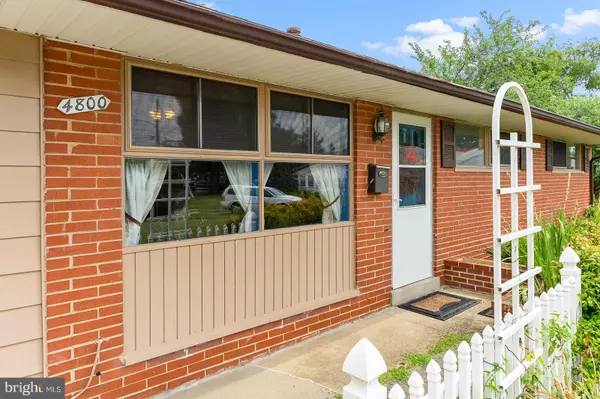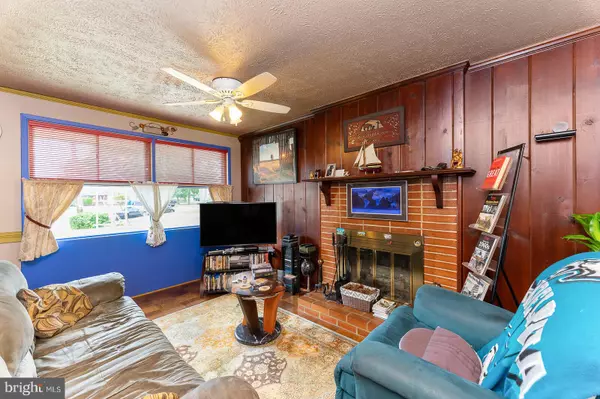For more information regarding the value of a property, please contact us for a free consultation.
4800 FLOWER LN Alexandria, VA 22310
Want to know what your home might be worth? Contact us for a FREE valuation!

Our team is ready to help you sell your home for the highest possible price ASAP
Key Details
Sold Price $455,000
Property Type Single Family Home
Sub Type Detached
Listing Status Sold
Purchase Type For Sale
Square Footage 1,352 sqft
Price per Sqft $336
Subdivision Rose Hill Farms
MLS Listing ID VAFX2010992
Sold Date 12/21/21
Style Ranch/Rambler
Bedrooms 3
Full Baths 1
Half Baths 1
HOA Y/N N
Abv Grd Liv Area 1,352
Originating Board BRIGHT
Year Built 1954
Annual Tax Amount $5,419
Tax Year 2021
Lot Size 10,665 Sqft
Acres 0.24
Property Description
PRICE IMPROVEMENT! Location, Location, Location! Welcome home to this quaint 3 bedroom, 2 bath rambler located in the desirable Rose Hill Farm neighborhood. As you enter you'll notice the beautifully restored classic solid wood floor square tiles. Large windows in the living and dining areas allow for lots of natural light. Cozy den/family room provides an additional, comfortable living space. Set back from the street on a partial cul-de-sac, this house offers a large outdoor living space with a fully fenced back yard and concrete patio that backs to tall hedges for privacy.
Ideally located close to I-95/395/495 and Fairfax County Parkway, you will be just a short drive from Kingstowne and Springfield Town Centers, Old Town Alexandria, downtown D.C., the Van Dorn and Huntington Metro Stops, restaurants, shops, groceries and more. Property is being sold AS IS.
Location
State VA
County Fairfax
Zoning 130
Rooms
Main Level Bedrooms 3
Interior
Interior Features Attic, Carpet, Ceiling Fan(s), Chair Railings, Dining Area, Floor Plan - Traditional, Wood Floors
Hot Water Natural Gas
Heating Forced Air
Cooling Central A/C
Flooring Hardwood, Laminated, Vinyl
Fireplaces Number 1
Fireplaces Type Brick, Non-Functioning
Equipment Dishwasher, Disposal, Dryer, Oven/Range - Gas, Refrigerator, Washer
Fireplace Y
Appliance Dishwasher, Disposal, Dryer, Oven/Range - Gas, Refrigerator, Washer
Heat Source Natural Gas
Exterior
Exterior Feature Patio(s)
Fence Fully
Water Access N
Accessibility None
Porch Patio(s)
Garage N
Building
Story 1
Sewer Public Sewer
Water Public
Architectural Style Ranch/Rambler
Level or Stories 1
Additional Building Above Grade, Below Grade
New Construction N
Schools
Elementary Schools Rose Hill
Middle Schools Twain
High Schools Edison
School District Fairfax County Public Schools
Others
Senior Community No
Tax ID 0823 14G 0022
Ownership Fee Simple
SqFt Source Assessor
Acceptable Financing Cash, Conventional, FHA, VA
Horse Property N
Listing Terms Cash, Conventional, FHA, VA
Financing Cash,Conventional,FHA,VA
Special Listing Condition Standard
Read Less

Bought with Neena Bano Kundi • Spring Hill Real Estate, LLC.
GET MORE INFORMATION





