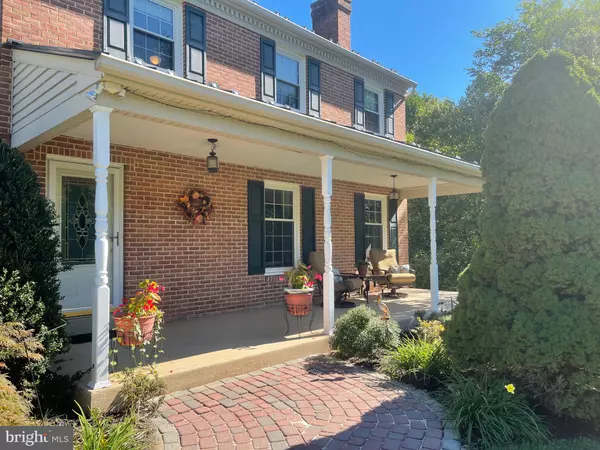For more information regarding the value of a property, please contact us for a free consultation.
1113 YANKEE DR Downingtown, PA 19335
Want to know what your home might be worth? Contact us for a FREE valuation!

Our team is ready to help you sell your home for the highest possible price ASAP
Key Details
Sold Price $710,000
Property Type Single Family Home
Sub Type Detached
Listing Status Sold
Purchase Type For Sale
Square Footage 4,277 sqft
Price per Sqft $166
Subdivision None Available
MLS Listing ID PACT2007416
Sold Date 11/30/21
Style Colonial
Bedrooms 6
Full Baths 4
Half Baths 1
HOA Y/N N
Abv Grd Liv Area 3,277
Originating Board BRIGHT
Year Built 1972
Annual Tax Amount $7,234
Tax Year 2021
Lot Size 5.100 Acres
Acres 5.1
Lot Dimensions 0.00 x 0.00
Property Description
Beautiful home on over 5 acres in Award Winning School District! Whether you want to entertain, sit back and relax, work or workout this home has it all. Plenty of privacy while being close to shopping , restaurants, and public transportation. This huge home has new mechanicals with a focus on energy efficiency where your electric bill is less than $10/month. Lower level would be perfect as in-law quarters or for expanded family and friends. Nature lovers will delight in this perfect setting with plenty of space for all to enjoy!
Location
State PA
County Chester
Area West Bradford Twp (10350)
Zoning RESIDENTIAL
Rooms
Other Rooms Living Room, Dining Room, Bedroom 2, Bedroom 3, Bedroom 4, Kitchen, Family Room, Bedroom 1, Sun/Florida Room, Office, Recreation Room, Bathroom 2
Basement Daylight, Partial, Heated, Interior Access, Outside Entrance, Walkout Level, Windows, Fully Finished
Interior
Interior Features Attic/House Fan, Breakfast Area, Crown Moldings, Family Room Off Kitchen, Formal/Separate Dining Room, Kitchen - Eat-In, Primary Bath(s), Walk-in Closet(s), Water Treat System, WhirlPool/HotTub, Wood Floors, Wood Stove
Hot Water Tankless, Instant Hot Water
Heating Hot Water, Solar - Active, Zoned
Cooling Central A/C
Flooring Hardwood, Partially Carpeted, Ceramic Tile, Vinyl
Fireplaces Number 2
Fireplaces Type Fireplace - Glass Doors, Brick, Gas/Propane, Mantel(s), Wood
Equipment Cooktop, Dishwasher, Dryer - Electric, Dryer - Gas, Instant Hot Water, Oven - Double, Oven - Self Cleaning, Oven - Wall, Oven/Range - Electric, Range Hood, Washer, Water Conditioner - Owned, Water Heater - Tankless, Water Heater - Solar, Water Heater - High-Efficiency
Fireplace Y
Window Features Bay/Bow,Double Hung,Replacement,Screens,Sliding,Storm
Appliance Cooktop, Dishwasher, Dryer - Electric, Dryer - Gas, Instant Hot Water, Oven - Double, Oven - Self Cleaning, Oven - Wall, Oven/Range - Electric, Range Hood, Washer, Water Conditioner - Owned, Water Heater - Tankless, Water Heater - Solar, Water Heater - High-Efficiency
Heat Source Oil, Solar
Laundry Upper Floor
Exterior
Exterior Feature Patio(s), Porch(es)
Garage Additional Storage Area, Garage - Side Entry, Garage Door Opener, Inside Access, Oversized
Garage Spaces 7.0
Utilities Available Cable TV, Electric Available, Propane
Water Access N
Roof Type Metal
Accessibility None
Porch Patio(s), Porch(es)
Attached Garage 2
Total Parking Spaces 7
Garage Y
Building
Lot Description Backs to Trees, Front Yard, Partly Wooded, Open, Rear Yard, SideYard(s)
Story 4
Foundation Block
Sewer On Site Septic
Water Private
Architectural Style Colonial
Level or Stories 4
Additional Building Above Grade, Below Grade
Structure Type Dry Wall
New Construction N
Schools
Elementary Schools Bradford Hights
Middle Schools Downington
School District Downingtown Area
Others
Pets Allowed Y
Senior Community No
Tax ID 50-05 -0117.4100
Ownership Fee Simple
SqFt Source Assessor
Acceptable Financing Cash, Conventional
Horse Property Y
Horse Feature Horses Allowed
Listing Terms Cash, Conventional
Financing Cash,Conventional
Special Listing Condition Standard
Pets Description No Pet Restrictions
Read Less

Bought with Brad R Moore • KW Greater West Chester
GET MORE INFORMATION





