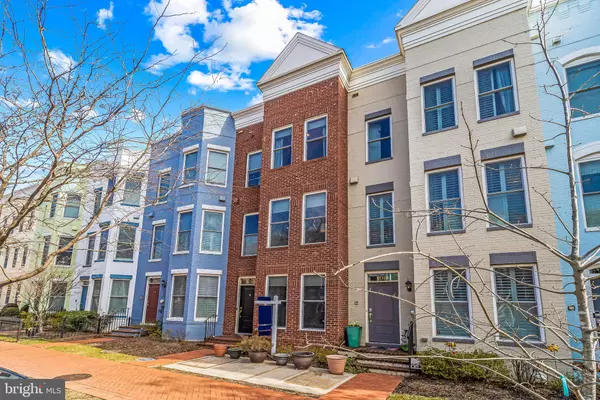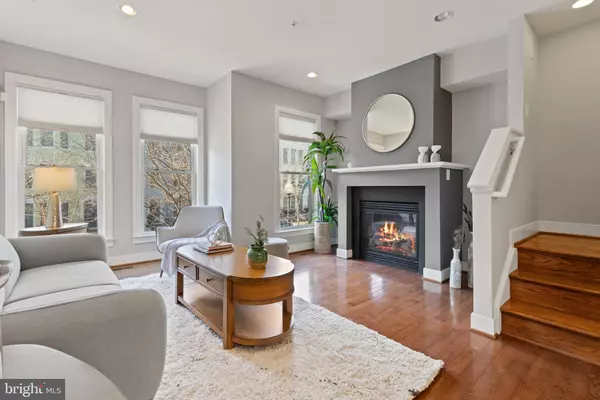For more information regarding the value of a property, please contact us for a free consultation.
1016 4TH ST SE Washington, DC 20003
Want to know what your home might be worth? Contact us for a FREE valuation!

Our team is ready to help you sell your home for the highest possible price ASAP
Key Details
Sold Price $1,205,000
Property Type Townhouse
Sub Type Interior Row/Townhouse
Listing Status Sold
Purchase Type For Sale
Square Footage 1,718 sqft
Price per Sqft $701
Subdivision Capitol Quarter
MLS Listing ID DCDC514828
Sold Date 05/14/21
Style Federal
Bedrooms 3
Full Baths 3
Half Baths 1
HOA Fees $92/mo
HOA Y/N Y
Abv Grd Liv Area 1,692
Originating Board BRIGHT
Year Built 2009
Annual Tax Amount $7,982
Tax Year 2020
Lot Size 656 Sqft
Acres 0.02
Property Description
Immaculate 3 Bed + Den/3.5 Bath federal-style row home with garage parking in quiet Capitol Quarter, just a short stroll from the excitement of Navy Yard! Set over four floors, this home features a ground floor den, making for an ideal commute to the work-from-home office. The second level boasts an open floor plan, with clearly defined living and dining spaces, and gourmet kitchen. A cozy gas fireplace is perfect for taking the edge off cold winter nights, flickering next to warm oak flooring, found throughout the home's living spaces and hallways. A stainless steel appliance suite gives the home cook and professional chef alike all the tools needed to create picture perfect meals, while upgraded cabinetry, granite countertops, and glass subway tile backsplash provide the perfect tableau for presenting them. In the summer months, a balcony just off the kitchen is large enough for grilling. The primary suite with walk-in closet and ensuite bath clad in marbled tile and river rock is the retreat you've been waiting for. An additional bedroom suite shares the third floor, while the final bedroom suite on the fourth floor is found next to the second living room, with access to private rooftop terrace. And, in case you needed to show off a little or remind yourself where you live, look no further than the view of the Capitol dome! Within walking distance to the Capitol, Navy Yard, Eastern Market, and Barracks Row, including grocery, restaurants, cafes, Blue Jacket, District Winery, Navy Yard Metro, Nats Park, and so much more!
Location
State DC
County Washington
Zoning RA-2
Direction West
Rooms
Other Rooms Den
Interior
Interior Features Floor Plan - Open, Kitchen - Gourmet, Primary Bath(s), Recessed Lighting, Stall Shower, Tub Shower, Upgraded Countertops, Walk-in Closet(s), Wood Floors
Hot Water Electric
Heating Forced Air
Cooling Central A/C
Flooring Hardwood, Carpet, Ceramic Tile
Equipment Built-In Microwave, Dishwasher, Disposal, Dryer, Freezer, Oven - Wall, Refrigerator, Washer, Water Heater
Window Features Double Hung,Double Pane
Appliance Built-In Microwave, Dishwasher, Disposal, Dryer, Freezer, Oven - Wall, Refrigerator, Washer, Water Heater
Heat Source Natural Gas
Laundry Washer In Unit, Dryer In Unit, Upper Floor
Exterior
Exterior Feature Balcony, Roof, Terrace
Garage Garage - Rear Entry, Inside Access
Garage Spaces 1.0
Water Access N
Accessibility None
Porch Balcony, Roof, Terrace
Attached Garage 1
Total Parking Spaces 1
Garage Y
Building
Story 4
Sewer Public Sewer
Water Public
Architectural Style Federal
Level or Stories 4
Additional Building Above Grade, Below Grade
New Construction N
Schools
School District District Of Columbia Public Schools
Others
Pets Allowed Y
HOA Fee Include Lawn Maintenance,Management,Reserve Funds,Snow Removal,Trash
Senior Community No
Tax ID 0825//0865
Ownership Fee Simple
SqFt Source Assessor
Special Listing Condition Standard
Pets Description No Pet Restrictions
Read Less

Bought with Marilyn Brown Charlton • Compass
GET MORE INFORMATION





