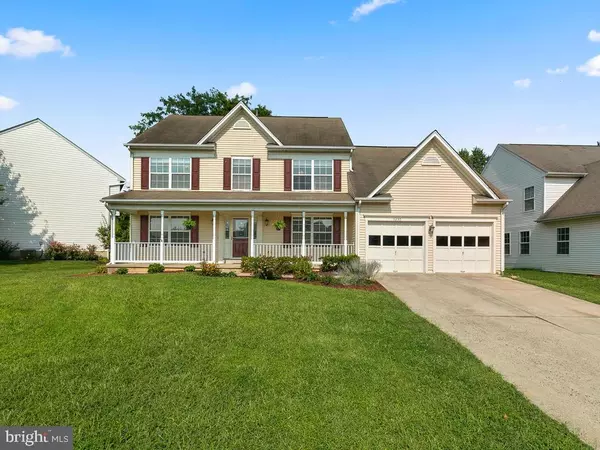For more information regarding the value of a property, please contact us for a free consultation.
5230 KINGSBROOK DR Frederick, MD 21703
Want to know what your home might be worth? Contact us for a FREE valuation!

Our team is ready to help you sell your home for the highest possible price ASAP
Key Details
Sold Price $436,500
Property Type Single Family Home
Sub Type Detached
Listing Status Sold
Purchase Type For Sale
Square Footage 3,304 sqft
Price per Sqft $132
Subdivision Kingsbrook
MLS Listing ID MDFR270040
Sold Date 09/29/20
Style Colonial
Bedrooms 4
Full Baths 3
Half Baths 1
HOA Fees $91/mo
HOA Y/N Y
Abv Grd Liv Area 2,408
Originating Board BRIGHT
Year Built 1993
Annual Tax Amount $4,350
Tax Year 2019
Lot Size 10,523 Sqft
Acres 0.24
Property Description
Charming farmhouse style home in the desirable community of Kingsbrook! The rocking chair front porch welcomes you into this spacious home where you will find 3,300 square feet of living space. The main level offers a sunlit living room that opens into a formal dining room for family and friends to gather. The country kitchen has stainless steel appliances, Corian countertops, barstool height center island, and a large breakfast room with beautiful views of the backyard. Step down from the kitchen into the inviting family room with hardwood flooring, built-in cabinetry, and wood burning fireplace for chilly winter nights. There is also a convenient office located off the foyer for those individuals who telecommute to work. On the upper level you will find four bedrooms with ceiling fans and two full bathrooms. The roomy master bedroom offers hardwood flooring, three closets, and double sinks in the master bathroom. The lower level has been finished and is now an enormous recreation room with full bathroom, sliding door walk up to the backyard, and expansive storage room with shelving. The backyard is completely fenced in and provides more entertaining space with a grapevine trellis deck and spacious stamped cement patio. And there is an over-sized two car garage for easy parking on those inclement weather days. The home is conveniently close to I-270, shopping, restaurants, entertainment, and the community recreation amenities. Welcome Home!
Location
State MD
County Frederick
Zoning PUD
Direction South
Rooms
Other Rooms Living Room, Dining Room, Primary Bedroom, Bedroom 2, Bedroom 3, Bedroom 4, Kitchen, Family Room, Foyer, Breakfast Room, Laundry, Office, Recreation Room, Storage Room, Primary Bathroom
Basement Daylight, Partial, Fully Finished, Heated, Walkout Stairs, Sump Pump, Interior Access
Interior
Interior Features Attic, Breakfast Area, Built-Ins, Carpet, Ceiling Fan(s), Family Room Off Kitchen, Floor Plan - Traditional, Formal/Separate Dining Room, Kitchen - Country, Kitchen - Island, Kitchen - Table Space, Primary Bath(s), Recessed Lighting, Pantry, Window Treatments, Wood Floors, Tub Shower
Hot Water Natural Gas
Heating Baseboard - Electric, Central
Cooling Ceiling Fan(s), Central A/C
Flooring Carpet, Hardwood, Vinyl, Laminated
Fireplaces Number 1
Fireplaces Type Brick, Fireplace - Glass Doors, Wood
Equipment Built-In Microwave, Dishwasher, Disposal, Dryer - Electric, Extra Refrigerator/Freezer, Oven/Range - Electric, Refrigerator, Stainless Steel Appliances, Washer, Water Heater
Fireplace Y
Window Features Sliding,Vinyl Clad
Appliance Built-In Microwave, Dishwasher, Disposal, Dryer - Electric, Extra Refrigerator/Freezer, Oven/Range - Electric, Refrigerator, Stainless Steel Appliances, Washer, Water Heater
Heat Source Natural Gas
Laundry Main Floor
Exterior
Exterior Feature Deck(s), Patio(s), Porch(es)
Garage Additional Storage Area, Garage - Front Entry, Garage Door Opener, Inside Access
Garage Spaces 4.0
Fence Wood, Rear
Utilities Available Cable TV Available, Phone Available, Sewer Available, Water Available
Amenities Available Pool - Outdoor, Tennis Courts
Waterfront N
Water Access N
Roof Type Composite,Shingle
Street Surface Black Top
Accessibility None
Porch Deck(s), Patio(s), Porch(es)
Road Frontage City/County
Attached Garage 2
Total Parking Spaces 4
Garage Y
Building
Lot Description Landscaping, Front Yard, Rear Yard
Story 3
Sewer Public Sewer
Water Public
Architectural Style Colonial
Level or Stories 3
Additional Building Above Grade, Below Grade
Structure Type Dry Wall
New Construction N
Schools
Elementary Schools Ballenger Creek
Middle Schools Ballenger Creek
High Schools Tuscarora
School District Frederick County Public Schools
Others
Pets Allowed Y
HOA Fee Include Pool(s)
Senior Community No
Tax ID 1128566999
Ownership Fee Simple
SqFt Source Assessor
Acceptable Financing Cash, Conventional, FHA, VA
Horse Property N
Listing Terms Cash, Conventional, FHA, VA
Financing Cash,Conventional,FHA,VA
Special Listing Condition Standard
Pets Description No Pet Restrictions
Read Less

Bought with Kathryn B Virkus • RE/MAX Realty Centre, Inc.
GET MORE INFORMATION





