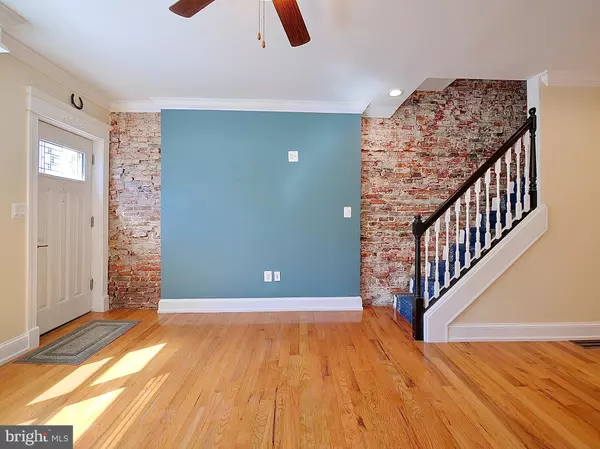For more information regarding the value of a property, please contact us for a free consultation.
335 GLADSTONE ST Philadelphia, PA 19148
Want to know what your home might be worth? Contact us for a FREE valuation!

Our team is ready to help you sell your home for the highest possible price ASAP
Key Details
Sold Price $277,500
Property Type Townhouse
Sub Type Interior Row/Townhouse
Listing Status Sold
Purchase Type For Sale
Square Footage 1,000 sqft
Price per Sqft $277
Subdivision Whitman
MLS Listing ID PAPH2035538
Sold Date 03/09/22
Style Straight Thru
Bedrooms 3
Full Baths 1
Half Baths 1
HOA Y/N N
Abv Grd Liv Area 1,000
Originating Board BRIGHT
Year Built 1920
Annual Tax Amount $1,342
Tax Year 2021
Lot Size 672 Sqft
Acres 0.02
Lot Dimensions 14.00 x 48.00
Property Description
Motivated Seller! Welcome to 335 Gladstone. You will be pleased by this attractively renovated Whitman rowhome located on a beautiful tree-lined street. This modern 3-bedroom, 1.5 bath home features crown molding throughout, custom woodwork, gleaming oak hardwood floors, ample closets, newer mechanicals and a convenient 2nd floor laundry area. 1st floor- Enter the spacious open floor plan starting with the light filled living room that features an exposed brick wall, ceiling fan and an ample coat closet. Continue into the dining room which flows right into the elegant kitchen that has plenty of room for the At-Home-Chef! Designed to perfection with tons of 42-inch Bodbyn gray cabinets, lots of granite countertops, Stainless Steel appliances and a classic subway tile backsplash. The powder room is located right off the dining room. 2nd floor- The staircase and 2nd floor hall area have an exposed brick wall, high ceilings, crown molding, custom woodwork and a conveniently located and well thought out laundry area. Tastefully done hall full bath with a custom-built closet. The master bedroom has incredible natural light, custom woodwork, ceiling fan, recessed lighting and a built-in closet. Second bedroom is cozy with a built-in closet and ceiling fan. Third bedroom has lots of natural light and a custom-built closet/shelving unit. Dont forget the additional storage space that is located in the attic. This is truly a beautiful home and move-in ready. Easy to show. Make your appointment today!
Location
State PA
County Philadelphia
Area 19148 (19148)
Zoning RSA5
Rooms
Basement Unfinished
Main Level Bedrooms 3
Interior
Interior Features Attic, Ceiling Fan(s), Crown Moldings, Recessed Lighting
Hot Water Electric
Heating Forced Air
Cooling Central A/C
Flooring Ceramic Tile, Hardwood, Carpet
Equipment Dishwasher, Disposal, Range Hood, Refrigerator, Stainless Steel Appliances
Fireplace N
Appliance Dishwasher, Disposal, Range Hood, Refrigerator, Stainless Steel Appliances
Heat Source Natural Gas
Laundry Upper Floor
Exterior
Utilities Available Cable TV Available, Electric Available, Natural Gas Available, Phone Available, Sewer Available, Water Available
Water Access N
Roof Type Flat
Accessibility None
Garage N
Building
Story 2
Foundation Stone, Brick/Mortar
Sewer Public Sewer
Water Public
Architectural Style Straight Thru
Level or Stories 2
Additional Building Above Grade, Below Grade
New Construction N
Schools
Elementary Schools George Sharswood School
Middle Schools George Sharswood School
High Schools Horace Furness
School District The School District Of Philadelphia
Others
Senior Community No
Tax ID 392201600
Ownership Fee Simple
SqFt Source Assessor
Acceptable Financing Cash, Conventional, FHA, VA
Listing Terms Cash, Conventional, FHA, VA
Financing Cash,Conventional,FHA,VA
Special Listing Condition Standard
Read Less

Bought with Ali Jennings • OCF Realty LLC - Philadelphia
GET MORE INFORMATION





