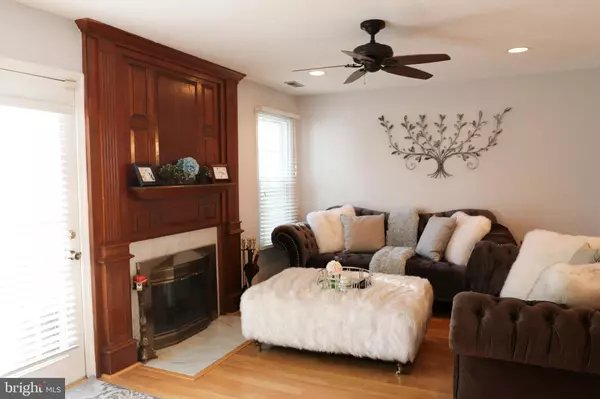For more information regarding the value of a property, please contact us for a free consultation.
804 MOUNT VERNON CT Marlton, NJ 08053
Want to know what your home might be worth? Contact us for a FREE valuation!

Our team is ready to help you sell your home for the highest possible price ASAP
Key Details
Sold Price $315,000
Property Type Townhouse
Sub Type Interior Row/Townhouse
Listing Status Sold
Purchase Type For Sale
Square Footage 1,900 sqft
Price per Sqft $165
Subdivision Williamsburg
MLS Listing ID NJBL2016062
Sold Date 02/28/22
Style Colonial
Bedrooms 3
Full Baths 2
Half Baths 1
HOA Fees $117/mo
HOA Y/N Y
Abv Grd Liv Area 1,900
Originating Board BRIGHT
Year Built 1987
Annual Tax Amount $6,276
Tax Year 2021
Lot Size 1,680 Sqft
Acres 0.04
Lot Dimensions 20.00 x 84.00
Property Description
Stylish elegance awaits you in the quiet Williamsburg section of Kings Grant. Known for classic and timeless style, this 3 story townhome has the best of everything. You'll have your own designated parking outside your front door and the brick exterior is adorned with lovely shuttered windows, dentil moldings and roof dormers to create a welcoming exterior. Your outdoor warm weather needs are met with a large and private deck off the rear of the home. The deck was just freshly stained and reinforced in 2020. Once you step through the front door you'll feel the warmth surround you. Neutral tiled flooring invites you into the home and extends into the Kitchen. As you enter the fireside Living Room your eye will be drawn to the beautiful marble fireplace surrounded by custom raised panel millwork. What a statement! The home is wrapped in beautiful energy efficient windows which were replaced in 2015. This area and the Kitchen were both freshly painted in neutral tones in 2018. Hardwood flooring extends throughout Living Room and into the Dining Room where you'll also find chair railings and crown moldings. French doors lead from the Living Room to the deck for easy entertaining. Your Kitchen is simply beautiful with abundant white painted cabinets, light granite countertops, newer appliances, a tiled backsplash and recessed lighting. There's an updated Powder Room to complete the main. A carpeted staircase leads you to the second floor where you'll find a large Owner's suite complete with 10 ft. ceilings, neutral carpet and two spacious closets which have a premium "Closet by Design " storage system that was installed in 2021. The private attached bathroom has a neutral tiled flor and a sophisticated wood vanity with solid surface countertop and sinks plus coordinating wall mirrors. The remaining bedrooms (one was recently freshly painted), have ample closet space and share a well appointed main bathroom. You'll love having the added convenience of the Laundry with washer/dryer located on this 2nd floor! Another staircase leads you to the upper level Loft. This flexible space has a vaulted ceiling and skylights and is currently in use as an additional Bedroom. It would make a great study/office space, Family Room, Playroom or Craft/Hobby area. You choose! Just off this spacious area is easy access to a walk out attic which has received new plywood in recent years. You'll have additional peace of mind knowing that the home had a new roof installed in 2018, & new A/C unit by Hutchinson in 2018 and don't forget those windows were all replaced in 2015. The Kings Grant community offers you community pools, hiking/biking trails, lakes for fishing, tennis, tot lots, a clubhouse and so much more. Centrally located, you'll find yourself just minutes from shopping, restaurants, major highways, Philly and the shore points! Highly rated Evesham Schools assure you of a solid investment for years to come. Make this new year your best year yet!
Location
State NJ
County Burlington
Area Evesham Twp (20313)
Zoning RD-1
Rooms
Other Rooms Living Room, Dining Room, Primary Bedroom, Bedroom 2, Bedroom 3, Kitchen, Other
Interior
Interior Features Skylight(s), Ceiling Fan(s), Kitchen - Eat-In, Attic, Breakfast Area, Floor Plan - Traditional, Kitchen - Table Space, Pantry, Recessed Lighting, Stall Shower, Tub Shower, Upgraded Countertops, Walk-in Closet(s), Wood Floors, Other, Window Treatments, Chair Railings, Crown Moldings
Hot Water Natural Gas
Heating Forced Air
Cooling Central A/C
Flooring Carpet, Ceramic Tile, Laminated, Wood
Fireplaces Number 1
Fireplaces Type Marble, Mantel(s)
Equipment Cooktop, Oven - Self Cleaning, Dishwasher, Refrigerator, Disposal
Fireplace Y
Window Features Energy Efficient,Replacement
Appliance Cooktop, Oven - Self Cleaning, Dishwasher, Refrigerator, Disposal
Heat Source Natural Gas
Laundry Upper Floor
Exterior
Exterior Feature Deck(s)
Parking On Site 2
Amenities Available Swimming Pool, Tennis Courts, Tot Lots/Playground
Waterfront N
Water Access N
Roof Type Pitched,Shingle
Accessibility None
Porch Deck(s)
Garage N
Building
Lot Description Trees/Wooded, Rear Yard
Story 3
Foundation Concrete Perimeter, Slab
Sewer Public Sewer
Water Public
Architectural Style Colonial
Level or Stories 3
Additional Building Above Grade, Below Grade
Structure Type Cathedral Ceilings,9'+ Ceilings
New Construction N
Schools
Elementary Schools Richard L. Rice School
Middle Schools Marlton Middle M.S.
High Schools Cherokee H.S.
School District Evesham Township
Others
HOA Fee Include Pool(s),Common Area Maintenance,Lawn Maintenance,Snow Removal,Trash,Management
Senior Community No
Tax ID 13-00051 66-00068
Ownership Fee Simple
SqFt Source Assessor
Security Features Security System
Special Listing Condition Standard
Read Less

Bought with Cristin M. Holloway • EXP Realty, LLC
GET MORE INFORMATION





