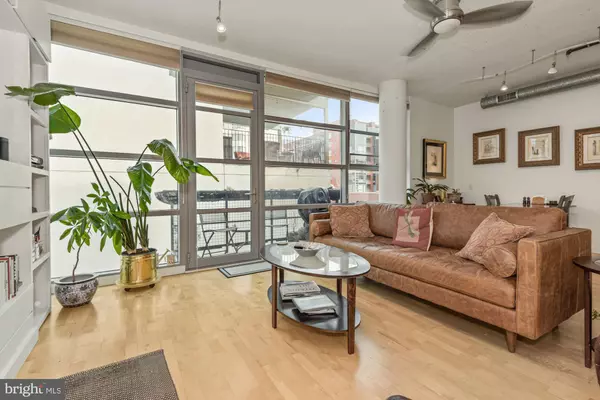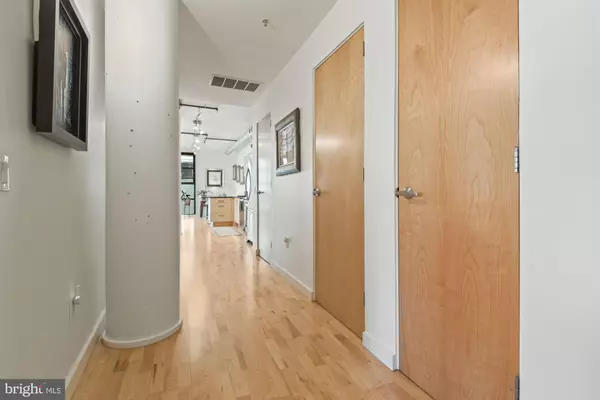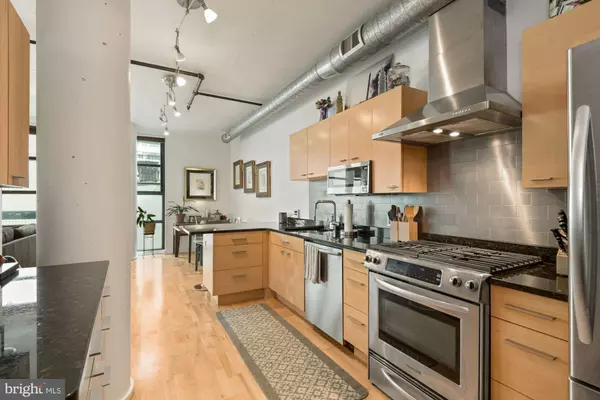For more information regarding the value of a property, please contact us for a free consultation.
1125 11TH ST NW #403 Washington, DC 20001
Want to know what your home might be worth? Contact us for a FREE valuation!

Our team is ready to help you sell your home for the highest possible price ASAP
Key Details
Sold Price $755,000
Property Type Condo
Sub Type Condo/Co-op
Listing Status Sold
Purchase Type For Sale
Square Footage 1,190 sqft
Price per Sqft $634
Subdivision Old City #2
MLS Listing ID DCDC2032444
Sold Date 02/28/22
Style Contemporary
Bedrooms 2
Full Baths 2
Condo Fees $687/mo
HOA Y/N N
Abv Grd Liv Area 1,190
Originating Board BRIGHT
Year Built 2007
Annual Tax Amount $4,306
Tax Year 2021
Property Description
This expansive modern loft style two bedroom two full bathroom condo will surprise and delight. Features European tile baths, hardwood floors throughout, walls of windows leading to a private balcony, and a fantastic layout. The surprisingly spacious kitchen has a gas stovetop and convection oven, plenty of counter space and a seating overhang in addition to a coffee bar and extra cabinetry added in by the owner. Cozy up to the gas fireplace surrounded by custom built-in shelving. Lofts 11 is a boutique, pet friendly condo building with a green roof nestled between Logan Circle, Convention Center, downtown DC, restaurants, bars, grocery, and transportation. This unit in particular is energy efficient and quiet despite being in such a convenient location. Enjoy the outdoors on the private balcony and never battle for street parking because this unit is one of very few in the building - and the neighborhood - that have a garage space. Store your extra items in the private storage space. Easy access to multiple metro lines - truly the perfect location - Walk Score 98!
Location
State DC
County Washington
Zoning D-1-R
Rooms
Main Level Bedrooms 2
Interior
Interior Features Built-Ins, Breakfast Area, Combination Dining/Living, Combination Kitchen/Dining, Dining Area, Elevator, Sprinkler System, Stall Shower, Tub Shower, Upgraded Countertops, Window Treatments, Wood Floors
Hot Water Electric
Heating Central, Forced Air, Heat Pump(s)
Cooling Central A/C
Flooring Engineered Wood
Fireplaces Number 1
Fireplaces Type Gas/Propane
Equipment Built-In Microwave, Dishwasher, Disposal, Dryer, Icemaker, Oven/Range - Gas, Refrigerator, Washer, Washer - Front Loading, Washer/Dryer Stacked, Water Heater
Fireplace Y
Window Features Screens
Appliance Built-In Microwave, Dishwasher, Disposal, Dryer, Icemaker, Oven/Range - Gas, Refrigerator, Washer, Washer - Front Loading, Washer/Dryer Stacked, Water Heater
Heat Source Electric
Laundry Dryer In Unit, Has Laundry, Main Floor, Washer In Unit
Exterior
Garage Additional Storage Area, Covered Parking, Garage Door Opener, Underground
Garage Spaces 1.0
Parking On Site 1
Amenities Available Concierge, Elevator
Water Access N
Roof Type Vegetated
Accessibility Elevator
Total Parking Spaces 1
Garage N
Building
Story 1
Unit Features Hi-Rise 9+ Floors
Sewer Public Sewer
Water Public
Architectural Style Contemporary
Level or Stories 1
Additional Building Above Grade, Below Grade
New Construction N
Schools
School District District Of Columbia Public Schools
Others
Pets Allowed Y
HOA Fee Include Common Area Maintenance,Ext Bldg Maint,Management,Insurance,Reserve Funds,Sewer,Snow Removal,Trash,Water,Gas
Senior Community No
Tax ID 0341//2213
Ownership Condominium
Special Listing Condition Standard
Pets Description Cats OK, Dogs OK
Read Less

Bought with Chelsea Lanise Traylor • Redfin Corp
GET MORE INFORMATION





