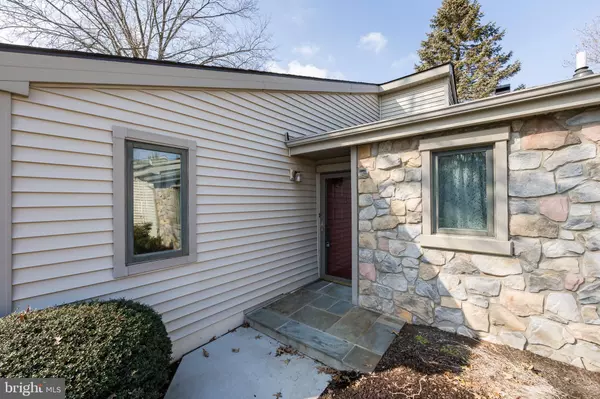For more information regarding the value of a property, please contact us for a free consultation.
401 EATON WAY West Chester, PA 19380
Want to know what your home might be worth? Contact us for a FREE valuation!

Our team is ready to help you sell your home for the highest possible price ASAP
Key Details
Sold Price $335,000
Property Type Townhouse
Sub Type Interior Row/Townhouse
Listing Status Sold
Purchase Type For Sale
Square Footage 1,408 sqft
Price per Sqft $237
Subdivision Hersheys Mill
MLS Listing ID PACT2017858
Sold Date 04/13/22
Style Ranch/Rambler
Bedrooms 2
Full Baths 2
HOA Fees $600/qua
HOA Y/N Y
Abv Grd Liv Area 1,408
Originating Board BRIGHT
Year Built 1983
Annual Tax Amount $4,082
Tax Year 2021
Lot Size 1,058 Sqft
Acres 0.02
Lot Dimensions 0.00 x 0.00
Property Description
Beautiful Donegal end unit located in the Eaton Village! Home has been well maintained over the years and includes newer HVAC, hot water heater & Pella sliders to the level backyard. Review floorplan attached and you'll see why the Donegal is popular: 2 bedrooms, 2 baths, large kitchen & dining room opens to family room. Not too big, not too small - just right! Important value points for this home is ample parking in front of home & garage to the front door for an easy walk. Eaton Village features it's own pool for it's homeowners as well as all new walkways, siding & garage doors. Hershey's Mill is the most popular 55+ community in the area for good reason: close proximity to all major arteries(rtes. 202, 30, 3, 202, 352 & 10 minutes to Turnpike), excellent healthcare facilities(Chester County Hospital & Paoli Hospital), food shopping & highly rated restaurants. Please note - home does not have a basement - please view 1st floor attached floorplan only
Location
State PA
County Chester
Area East Goshen Twp (10353)
Zoning RESIDENTIAL
Rooms
Main Level Bedrooms 2
Interior
Hot Water Electric
Heating Heat Pump(s)
Cooling Central A/C
Fireplaces Number 1
Heat Source Electric
Exterior
Garage Garage - Front Entry
Garage Spaces 1.0
Water Access N
Accessibility None
Total Parking Spaces 1
Garage Y
Building
Story 1
Foundation Concrete Perimeter
Sewer Public Sewer
Water Public
Architectural Style Ranch/Rambler
Level or Stories 1
Additional Building Above Grade, Below Grade
New Construction N
Schools
School District West Chester Area
Others
HOA Fee Include Water,Common Area Maintenance,Lawn Maintenance,Security Gate,Snow Removal
Senior Community Yes
Age Restriction 55
Tax ID 53-02N-0222
Ownership Fee Simple
SqFt Source Assessor
Special Listing Condition Standard
Read Less

Bought with R. Kit Anstey • BHHS Fox & Roach-West Chester
GET MORE INFORMATION





