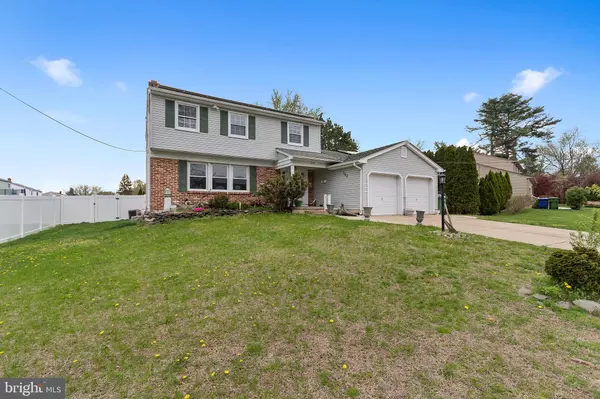For more information regarding the value of a property, please contact us for a free consultation.
202 BRADFORD RD Marlton, NJ 08053
Want to know what your home might be worth? Contact us for a FREE valuation!

Our team is ready to help you sell your home for the highest possible price ASAP
Key Details
Sold Price $362,500
Property Type Single Family Home
Sub Type Detached
Listing Status Sold
Purchase Type For Sale
Square Footage 2,472 sqft
Price per Sqft $146
Subdivision Woodstream
MLS Listing ID NJBL395446
Sold Date 06/17/21
Style Colonial
Bedrooms 3
Full Baths 2
Half Baths 1
HOA Y/N N
Abv Grd Liv Area 2,122
Originating Board BRIGHT
Year Built 1966
Annual Tax Amount $8,498
Tax Year 2020
Lot Size 10,890 Sqft
Acres 0.25
Lot Dimensions 0.00 x 0.00
Property Description
Do not miss your opportunity to check out this gorgeous Woodstream Colonial that is ready for its new owner! Sitting in Marlton, one of the finest towns in Burlington County, is 202 Bradford Rd, a house outfitted with the entertainer in mind . As soon as you enter the front door, you will be graced by nice neutral tones, and laminate wood grain floors. To the left you will find a large living room with built in shelving, and red accent wall. A great space for a sitting room or entertainment room. This space flows into a nicely sized dining room that will be perfect for holiday gatherings. The kitchen has classy solid surface counters, light wood tone finish cabinets, and has also been freshly painted a nice neutral beige. Enjoy your big family room with brand new carpeting that can fit all your loved ones together. It is also outfitted with a beautiful brick wall fireplace for cozy winter nights. Off of this space is an updated powder room, and access to your 2 car garage. Head back into the Kitchen to the basement access to find a large fully tiled game room with built in bar! Party Central! Through the corner door, you will be lead into your laundry space and utilities room. Head back upstairs to the upper level and you will find 3 good sized bedrooms including a Master Suite with attached bathroom , and hallway bath. Last but not least, the backyard is packed with tons of entertainment room as you will notice the oversized trex deck, hardscaped fire pit area, hot tub (negotiable) and extra lawn space. It comes fully fenced and has a shed for all of your outdoor tools. The house also comes with leased solar panels to fight the electric bill down! With all of this packed into the house, along with top notch schools, easy access to many major roadways including 295, routet 70, AND route 73, easy access to Philadelphia, and pristine South Jersey beaches, this is one to run too, as it will not last long!
Location
State NJ
County Burlington
Area Evesham Twp (20313)
Zoning MD
Rooms
Other Rooms Living Room, Dining Room, Primary Bedroom, Bedroom 2, Bedroom 3, Kitchen, Game Room, Family Room
Basement Partially Finished
Interior
Hot Water Natural Gas
Cooling Central A/C
Fireplaces Number 1
Fireplace Y
Heat Source Natural Gas
Exterior
Garage Garage - Front Entry, Inside Access
Garage Spaces 6.0
Fence Fully
Waterfront N
Water Access N
Roof Type Asphalt
Accessibility None
Attached Garage 2
Total Parking Spaces 6
Garage Y
Building
Story 2
Sewer Public Sewer
Water Public
Architectural Style Colonial
Level or Stories 2
Additional Building Above Grade, Below Grade
New Construction N
Schools
High Schools Cherokee H.S.
School District Evesham Township
Others
Senior Community No
Tax ID 13-00003 11-00002
Ownership Fee Simple
SqFt Source Assessor
Acceptable Financing FHA, Cash, Conventional, VA
Listing Terms FHA, Cash, Conventional, VA
Financing FHA,Cash,Conventional,VA
Special Listing Condition Standard
Read Less

Bought with Lizzie Marie Biddle • Weichert Realtors - Moorestown
GET MORE INFORMATION





