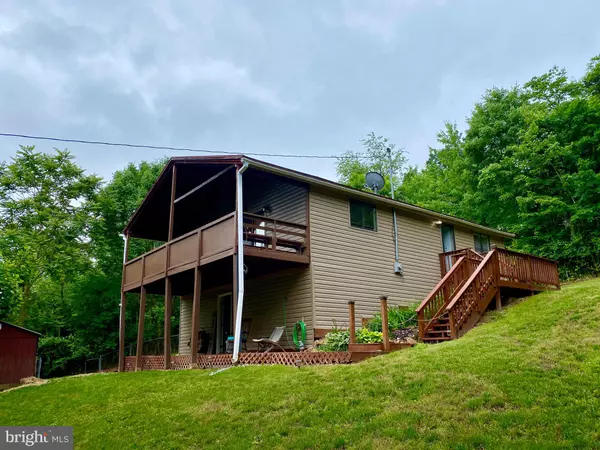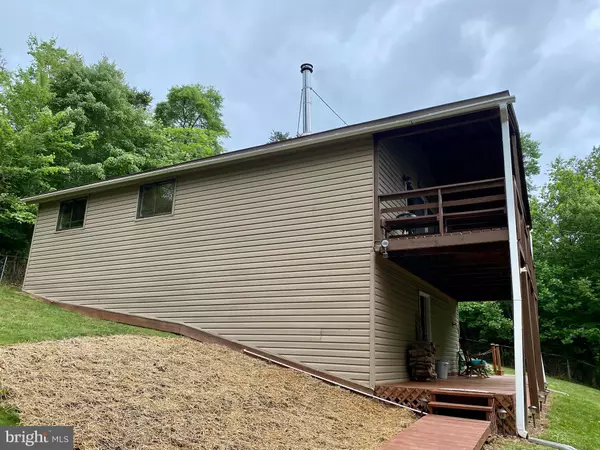For more information regarding the value of a property, please contact us for a free consultation.
13 DEVONSHIRE RD Hedgesville, WV 25427
Want to know what your home might be worth? Contact us for a FREE valuation!

Our team is ready to help you sell your home for the highest possible price ASAP
Key Details
Sold Price $165,000
Property Type Single Family Home
Sub Type Detached
Listing Status Sold
Purchase Type For Sale
Square Footage 1,008 sqft
Price per Sqft $163
Subdivision Highview Farms
MLS Listing ID WVBE186454
Sold Date 07/16/21
Style Cabin/Lodge
Bedrooms 2
Full Baths 2
HOA Fees $10/mo
HOA Y/N Y
Abv Grd Liv Area 1,008
Originating Board BRIGHT
Year Built 1976
Annual Tax Amount $816
Tax Year 2020
Lot Size 4.000 Acres
Acres 4.0
Property Description
Come take a look at this nicely kept cabin in Highview Farms, just off of Mountain Lake Road. Home features 2 BR, 2 full baths, an upper and lower deck -- all on 4 acres of ground that is a mix of wooded and cleared. Land gently slopes to the main road, but it is manageable. Long gravel driveway leads up to the parking area where you will find a large storage shed for all of your tools, and you look over and see this "house on the hill". The seller has lovingly improved this home and has taken it from a ugly duckling to a beautiful swan. Cathedral/vaulted ceilings in the living/dining/kitchen's open area, with all laminate floors herein. The home looks bigger than the square footage would indicate. Crawl space underneath, but has a utility room under the home as well which has water heater, water softener and well pressure tank. Newer water heater and newer HVAC system installed within the past year. Get away from the fray and take a look at one of the cutest homes around for this price.
Location
State WV
County Berkeley
Zoning 101
Rooms
Other Rooms Living Room, Bedroom 2, Kitchen, Bedroom 1, Bathroom 1, Bathroom 2
Basement Other
Main Level Bedrooms 2
Interior
Interior Features Ceiling Fan(s), Combination Kitchen/Dining, Floor Plan - Open, Floor Plan - Traditional, Kitchen - Country, Kitchen - Eat-In, Pantry, Water Treat System, Wood Stove
Hot Water Electric
Heating Baseboard - Electric, Heat Pump(s), Wood Burn Stove
Cooling Heat Pump(s)
Flooring Laminated
Fireplaces Number 1
Equipment Built-In Microwave, Disposal, Dryer - Electric, Exhaust Fan, Oven - Self Cleaning, Refrigerator, Washer, Water Conditioner - Owned, Water Heater
Furnishings No
Appliance Built-In Microwave, Disposal, Dryer - Electric, Exhaust Fan, Oven - Self Cleaning, Refrigerator, Washer, Water Conditioner - Owned, Water Heater
Heat Source Electric, Wood
Exterior
Exterior Feature Deck(s)
Garage Spaces 2.0
Waterfront N
Water Access N
Roof Type Shingle
Accessibility None
Porch Deck(s)
Total Parking Spaces 2
Garage N
Building
Story 1
Sewer Septic = # of BR
Water Well
Architectural Style Cabin/Lodge
Level or Stories 1
Additional Building Above Grade, Below Grade
Structure Type 9'+ Ceilings,Vaulted Ceilings,Dry Wall
New Construction N
Schools
School District Berkeley County Schools
Others
Senior Community No
Tax ID 0412003700000000
Ownership Fee Simple
SqFt Source Assessor
Acceptable Financing Cash, Conventional, VA, USDA, FHA
Listing Terms Cash, Conventional, VA, USDA, FHA
Financing Cash,Conventional,VA,USDA,FHA
Special Listing Condition Standard
Read Less

Bought with Teresa R Evans-Johnson • Pearson Smith Realty, LLC
GET MORE INFORMATION





