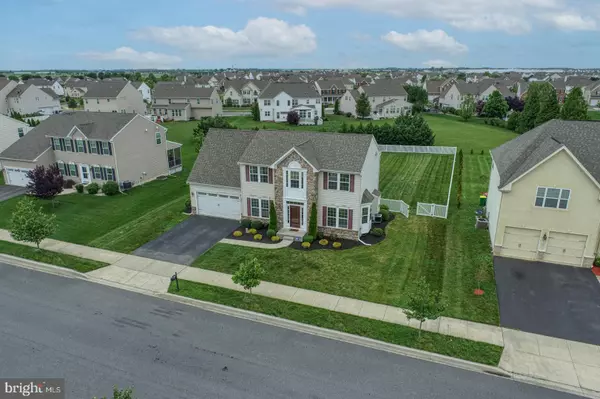For more information regarding the value of a property, please contact us for a free consultation.
411 ORKNEY RD Middletown, DE 19709
Want to know what your home might be worth? Contact us for a FREE valuation!

Our team is ready to help you sell your home for the highest possible price ASAP
Key Details
Sold Price $525,000
Property Type Single Family Home
Sub Type Detached
Listing Status Sold
Purchase Type For Sale
Square Footage 3,025 sqft
Price per Sqft $173
Subdivision Estates At St Anne
MLS Listing ID DENC528948
Sold Date 07/23/21
Style Colonial
Bedrooms 4
Full Baths 2
Half Baths 2
HOA Fees $16/ann
HOA Y/N Y
Abv Grd Liv Area 2,425
Originating Board BRIGHT
Year Built 2011
Annual Tax Amount $3,357
Tax Year 2021
Lot Size 0.360 Acres
Acres 0.36
Property Description
Absolutely Gorgeous Colonial located in The Estates at St Anne's. This home offers 4 bedrooms(possible 5th in the basement with egress window), 2 full bathrooms, 2 half bathrooms 2 car garage, finished basement and a fenced yard! Upon entering the home there is a 2 story foyer with hardwood flooring sprawling through to the kitchen and sun room, living room or home office on the right with a bay window, dining room on the left with a tray ceiling, full eat in kitchen open to the family room and sun room that features stainless steel appliances, granite counter tops with tile back splash, raised panel cabinets, center island, gas burner range with oven, mounted microwave, and recessed lighting. The sun room offers a volume ceiling with pendant lighting and access to the large fenced yard. The family room is adjacent to the kitchen and features a gas fireplace and ceiling fan. The 2nd floor offers 4 bedrooms and features a private owners suite with walk-in closet, private full bathroom with double bowl vanity, stall shower and a large soaking tub with tile surround. But the best part has to be the finished basement with a wet bar featuring a beverage refrigerator, sink, granite counter tops, glass panel wall cabinets and tile flooring. The bar is adjacent to the great room making it a perfect set up for watching the big game! The basement also offers a half bathroom and a media room with an egress widow. Located in the Appoquinimink School District and the amenity filled community of The Estates at St Anne's this home is a fantastic option. The Estates at St Anne's features the Links at St Anne's Champion Style Golf Course, Public Pool (membership required), Woody's Poolside Grill and St Anne's Park featuring walking trails, basketball court, play set, sand volleyball court, wall ball and numerous gazebo's. Don't wait on this wonderful property!
Location
State DE
County New Castle
Area South Of The Canal (30907)
Zoning 23R-1B
Rooms
Other Rooms Living Room, Dining Room, Primary Bedroom, Bedroom 2, Bedroom 3, Bedroom 4, Kitchen, Family Room, Basement, Sun/Florida Room, Recreation Room, Media Room
Basement Full, Heated, Partially Finished, Windows
Interior
Interior Features Bar, Carpet, Ceiling Fan(s), Family Room Off Kitchen, Floor Plan - Open, Formal/Separate Dining Room, Kitchen - Eat-In, Kitchen - Island, Pantry, Recessed Lighting, Stall Shower, Tub Shower, Upgraded Countertops, Walk-in Closet(s), Wet/Dry Bar
Hot Water Natural Gas
Heating Forced Air
Cooling Central A/C
Flooring Carpet, Hardwood
Fireplaces Number 1
Fireplaces Type Gas/Propane
Equipment Built-In Microwave, Dishwasher, Disposal, Oven - Self Cleaning, Oven/Range - Gas, Refrigerator, Stainless Steel Appliances, Water Heater
Fireplace Y
Appliance Built-In Microwave, Dishwasher, Disposal, Oven - Self Cleaning, Oven/Range - Gas, Refrigerator, Stainless Steel Appliances, Water Heater
Heat Source Natural Gas
Laundry Basement
Exterior
Garage Garage - Front Entry, Inside Access
Garage Spaces 4.0
Fence Vinyl
Waterfront N
Water Access N
View Garden/Lawn
Roof Type Architectural Shingle
Accessibility None
Attached Garage 2
Total Parking Spaces 4
Garage Y
Building
Lot Description Front Yard, Level, Open, Rear Yard, SideYard(s)
Story 2
Sewer Public Sewer
Water Public
Architectural Style Colonial
Level or Stories 2
Additional Building Above Grade, Below Grade
New Construction N
Schools
Elementary Schools Bunker Hill
Middle Schools Meredith
High Schools Appoquinimink
School District Appoquinimink
Others
Senior Community No
Tax ID 2305000107
Ownership Fee Simple
SqFt Source Estimated
Acceptable Financing Cash, Conventional, FHA, VA
Listing Terms Cash, Conventional, FHA, VA
Financing Cash,Conventional,FHA,VA
Special Listing Condition Standard
Read Less

Bought with Stanley M Sussman • Sky Realty
GET MORE INFORMATION





