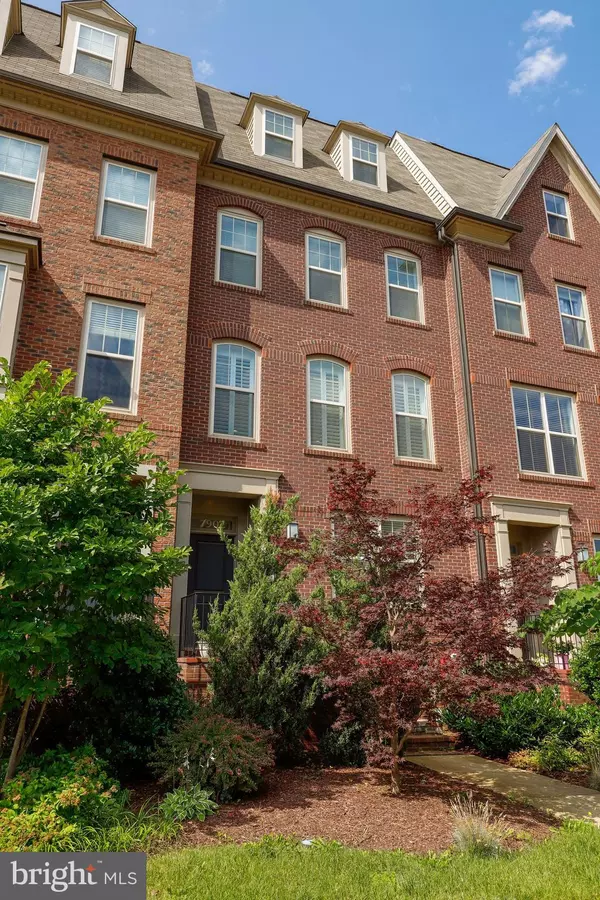For more information regarding the value of a property, please contact us for a free consultation.
7902 YELLOWSTONE WAY Rockville, MD 20855
Want to know what your home might be worth? Contact us for a FREE valuation!

Our team is ready to help you sell your home for the highest possible price ASAP
Key Details
Sold Price $625,000
Property Type Townhouse
Sub Type Interior Row/Townhouse
Listing Status Sold
Purchase Type For Sale
Square Footage 2,770 sqft
Price per Sqft $225
Subdivision None Available
MLS Listing ID MDMC740678
Sold Date 02/27/21
Style Colonial
Bedrooms 4
Full Baths 4
Half Baths 1
HOA Fees $81/mo
HOA Y/N Y
Abv Grd Liv Area 2,100
Originating Board BRIGHT
Year Built 2015
Annual Tax Amount $7,342
Tax Year 2020
Lot Size 1,281 Sqft
Acres 0.03
Property Description
Absolutely stunning! This townhouse is in excellent condition and features many high end and tastefully selected finishes. Enter into an updated tile foyer , Beautiful open kitchen, with double oven/ gas cooking, . Upgraded light fixture in kitchen. Built in custom workspace off the kitchen as well as a walk in pantry. Crown molding, upgraded interior paint. Wine rack. bathroom on every level. Hand Scraped hardwood flooring throughout the home, Bedroom are carpeted. Dual Zone HVAC. Washer Dryer on 2nd fl, convenient to bedrooms. Fireplace lounge area upstairs for quiet relaxing. Master bath/Spa. Additional added closet in Master Bedroom. Large two car Garage. Walkout balcony, custom plantation shutters. 2 car garage.
Location
State MD
County Montgomery
Zoning PD35
Rooms
Basement Interior Access, Connecting Stairway, Full, Fully Finished, Heated, Improved, Windows
Interior
Interior Features Breakfast Area, Built-Ins, Carpet, Ceiling Fan(s), Crown Moldings, Dining Area, Family Room Off Kitchen, Floor Plan - Open, Kitchen - Eat-In, Formal/Separate Dining Room, Kitchen - Island, Recessed Lighting, Upgraded Countertops, Primary Bath(s), Wood Floors, Window Treatments, Pantry
Hot Water Natural Gas
Heating Forced Air
Cooling Central A/C
Fireplaces Number 1
Fireplaces Type Double Sided, Fireplace - Glass Doors, Mantel(s)
Equipment Built-In Microwave, Dishwasher, Refrigerator, Stove, Stainless Steel Appliances, Oven - Double, Oven - Wall, Disposal, Exhaust Fan, Icemaker, Trash Compactor, Dryer, Washer
Fireplace Y
Window Features Double Pane,Energy Efficient
Appliance Built-In Microwave, Dishwasher, Refrigerator, Stove, Stainless Steel Appliances, Oven - Double, Oven - Wall, Disposal, Exhaust Fan, Icemaker, Trash Compactor, Dryer, Washer
Heat Source Natural Gas
Laundry Has Laundry
Exterior
Exterior Feature Patio(s), Porch(es)
Garage Garage - Rear Entry, Inside Access, Built In, Garage Door Opener
Garage Spaces 4.0
Waterfront N
Water Access N
View Garden/Lawn
Accessibility None
Porch Patio(s), Porch(es)
Attached Garage 2
Total Parking Spaces 4
Garage Y
Building
Lot Description Landscaping
Story 4
Sewer Public Sewer
Water Public
Architectural Style Colonial
Level or Stories 4
Additional Building Above Grade, Below Grade
New Construction N
Schools
School District Montgomery County Public Schools
Others
Senior Community No
Tax ID 160403721195
Ownership Fee Simple
SqFt Source Assessor
Security Features Smoke Detector,Electric Alarm
Special Listing Condition Standard
Read Less

Bought with Gary C Walker • RE/MAX Realty Services
GET MORE INFORMATION





