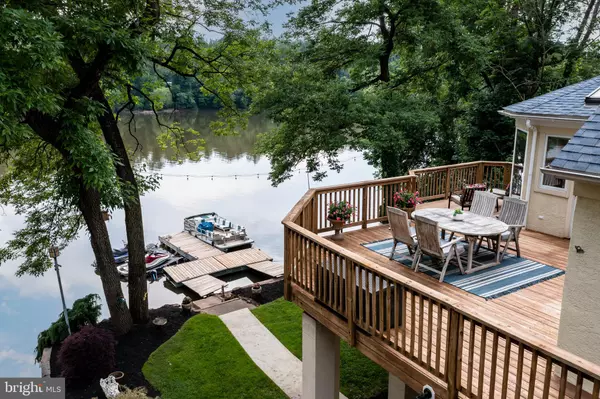For more information regarding the value of a property, please contact us for a free consultation.
41 W INDIAN LN Eagleville, PA 19403
Want to know what your home might be worth? Contact us for a FREE valuation!

Our team is ready to help you sell your home for the highest possible price ASAP
Key Details
Sold Price $705,000
Property Type Single Family Home
Sub Type Detached
Listing Status Sold
Purchase Type For Sale
Square Footage 4,169 sqft
Price per Sqft $169
Subdivision Port Indian
MLS Listing ID PAMC696694
Sold Date 08/05/21
Style Contemporary
Bedrooms 5
Full Baths 5
HOA Y/N N
Abv Grd Liv Area 4,169
Originating Board BRIGHT
Year Built 1940
Annual Tax Amount $14,310
Tax Year 2020
Lot Size 0.459 Acres
Acres 0.46
Lot Dimensions 49.00 x 0.00
Property Description
Dear Future Owners of 41 W Indian Lane: After 18 wonderful years of living in this very special home, we wanted to share some of our favorite things about living here with you. The mornings here are peaceful and serene, especially with our view of the sun rising over the eastern side of the river. You will likely see scullers gliding gracefully by the house at this time of day, which reminds you of how great it is being on the water. Whether we're in the kitchen, dining room, family room, sunroom, or deck, we're surrounded by the beautiful and constantly changing view of the river and all the wildlife that surrounds it. It's not uncommon to see herons, ducks, geese, hawks, and eagles. There's never a dull moment on the water, whether it's the excitement of speeding down the river with the wave runners, kayaking with friends, or just a leisurely ride at sunset in the pontoon boat. We'll especially miss our annual tradition of hosting 4th of July parties, where we would spend the day on the river, enjoy dinner with everyone, and then watch multiple firework displays over the Schuylkill River from our deck. We love access to the Schuylkill River Trail, which runs directly behind our house. This trail goes all the way to Center City, and to Phoenixville in the opposite direction. The trail connects with Valley Forge National Park and the 19-mile Perkiomen Trail that leads to Green Lane, so you can easily vary your exercise routine. We have made many improvements & upgrades to the home with the intention of creating a warm, casual, and welcoming place. The wood ceiling beams, the granite island in the kitchen, the Casablanca ceiling fans, and the detailed woodwork throughout the house are some of our favorite features. There is also an in-law/au pair suite with an updated kitchen, living area, bedroom & bathroom. With 5 bedrooms and 5 bathrooms, there has always been plenty of room for family and friends to stay with us for extended visits. We have also added an elevator, which has been a great help with the groceries and when our parents come to visit. Our two-car oversized garage with 14' ceilings is large enough to accommodate pretty much any sized vehicle. And the storage area behind the garage is massive, so we're easily able to store our kayaks, wave runners, and other water items during the winter. FEMA engineers, architects, and contractors designed and completed the elevation project of our home in 2014, which resulted in a huge price reduction in flood insurance. We now only pay $342 per YEAR for flood insurance! Last but not least is the location - it's like living in the country, but conveniently located to majors highways and shopping. So many wonderful memories and great times. We hope you love living here and enjoy the waterfront lifestyle as much as we have for these last 18 years. *****NOTES FROM AGENT: 1) Current owner pays only $342 per YEAR for flood insurance due to FEMA's involvement in the elevation of the home. 2) There is an optional HOA fee of $20/year. 3) Make sure to watch the video to really get a feel for this unique property! 3) PLEASE SUBMIT OFFERS BY TUESDAY 6/22, 6:00 PM.
Location
State PA
County Montgomery
Area West Norriton Twp (10663)
Zoning 1116-RES W/IN-LAW SUITE
Direction East
Rooms
Basement Garage Access, Outside Entrance, Unfinished
Main Level Bedrooms 3
Interior
Interior Features 2nd Kitchen, Additional Stairway, Built-Ins, Ceiling Fan(s), Elevator, Exposed Beams, Kitchen - Island, Skylight(s), Walk-in Closet(s), Wood Floors
Hot Water Electric
Heating Forced Air
Cooling Central A/C
Flooring Hardwood, Ceramic Tile
Fireplaces Number 1
Fireplaces Type Gas/Propane
Fireplace Y
Heat Source Propane - Owned, Electric
Laundry Upper Floor
Exterior
Exterior Feature Deck(s)
Garage Additional Storage Area, Basement Garage, Garage - Front Entry, Inside Access, Oversized
Garage Spaces 8.0
Waterfront Y
Waterfront Description Boat/Launch Ramp
Water Access Y
Water Access Desc Private Access,Canoe/Kayak,Boat - Powered
View River, Water
Accessibility Elevator
Porch Deck(s)
Attached Garage 2
Total Parking Spaces 8
Garage Y
Building
Story 3
Foundation Flood Vent
Sewer Public Sewer
Water Public
Architectural Style Contemporary
Level or Stories 3
Additional Building Above Grade, Below Grade
New Construction N
Schools
School District Norristown Area
Others
Senior Community No
Tax ID 63-00-03505-005
Ownership Fee Simple
SqFt Source Assessor
Acceptable Financing Cash, Conventional
Listing Terms Cash, Conventional
Financing Cash,Conventional
Special Listing Condition Standard
Read Less

Bought with Daniel S Williams • Keller Williams Real Estate-Blue Bell
GET MORE INFORMATION





