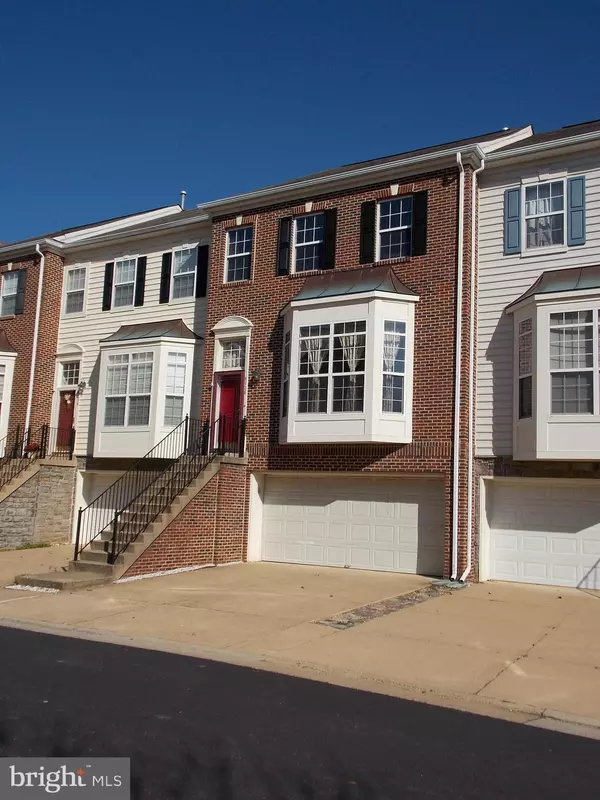For more information regarding the value of a property, please contact us for a free consultation.
6136 CINNAMON CT Alexandria, VA 22310
Want to know what your home might be worth? Contact us for a FREE valuation!

Our team is ready to help you sell your home for the highest possible price ASAP
Key Details
Sold Price $630,000
Property Type Townhouse
Sub Type Interior Row/Townhouse
Listing Status Sold
Purchase Type For Sale
Square Footage 2,300 sqft
Price per Sqft $273
Subdivision Autumn Chase Hunt
MLS Listing ID VAFX1161044
Sold Date 12/04/20
Style Colonial
Bedrooms 3
Full Baths 3
Half Baths 1
HOA Fees $74/qua
HOA Y/N Y
Abv Grd Liv Area 1,882
Originating Board BRIGHT
Year Built 2000
Annual Tax Amount $6,299
Tax Year 2020
Property Description
Wonderful Luxury Townhouse (walk to Metro) in popular community (Autumn Chase Hunt/Kingstowne) with 3 bedrooms + office/den, 3.5 baths and 2-car garage features many upgrades, custom decorating, hardwood floors on main level and master bedroom, with 3-level bump-out has soaring ceilings, recessed lighting & neutral decors. Wonderful family room is open to the gourmet kitchen, with 42" cabinets, sunroom/breakfast area with access to the deck. Half bath on main floor, with front coat closet. Only one-mile walk or ride to Springfield Metro, VRE, and Kingstowne amenities/shops/eateries. This stunning home is loaded with all the bells & whistles. Newer carpets in family room, bedrooms and stairs. Recently painted in neutral colors. Wonderful family room is open to the gourmet kitchen, with 42" upgraded cabinets, upgraded kitchen with Corian countertops, 2 years-old GE Profile appliances. Sunroom/breakfast area with access to the deck. Half bath on main floor, with front coat closet. Computer/Laptop cubby in family room. Master bedroom suite with big walk-in closet + Master bathroom with whirlpool jacuzzi tub, double sinks, skylight and separate shower. Newer Whirlpool washer/dryer on the same level as Master bedroom. Lower level has office/den with glass walls/door, a closet, a full bath and walk-out to patio. Enjoy sitting on a patio or deck that opens onto the 5-acre woods behind the home. Professional landscaping in the yard completes your outdoor living experience. Fenced yard with brick patio. ** SPECIAL FEATURES** Open floor plan with 9 foot ceilings, Hardwood floors on main level and Master Bedroom, Newer carpeting in lower & upper level, Newer energy efficient HVAC system, Oversized Whirlpool duet washer/dryer at upper level . *** COMMUNITY *** Tennis court, Walking paths, Playground & 4 tot lots , Walk to Springfield Metro, Only one-mile walk or ride to Kingstowne amenities/shops/eateries and VRE, Close to Ft. Belvoir, convenient to Pentagon. Seller prefers quick close with Elite Title in Annandale.
Location
State VA
County Fairfax
Zoning PDH-4
Rooms
Other Rooms Living Room, Dining Room, Primary Bedroom, Bedroom 2, Bedroom 3, Kitchen, Family Room, Breakfast Room, Laundry, Office, Recreation Room, Bathroom 2, Bathroom 3, Primary Bathroom
Basement Fully Finished, Walkout Level
Interior
Hot Water Natural Gas
Cooling Central A/C
Flooring Hardwood, Carpet, Ceramic Tile
Equipment Built-In Microwave, Dishwasher, Disposal, Dryer, Dryer - Front Loading, Exhaust Fan, Icemaker, Oven/Range - Gas, Range Hood, Refrigerator, Stove, Washer
Fireplace N
Appliance Built-In Microwave, Dishwasher, Disposal, Dryer, Dryer - Front Loading, Exhaust Fan, Icemaker, Oven/Range - Gas, Range Hood, Refrigerator, Stove, Washer
Heat Source Natural Gas
Exterior
Garage Garage - Front Entry
Garage Spaces 4.0
Amenities Available Tot Lots/Playground, Tennis Courts
Water Access N
Accessibility None
Attached Garage 2
Total Parking Spaces 4
Garage Y
Building
Story 3
Sewer Public Sewer
Water Public
Architectural Style Colonial
Level or Stories 3
Additional Building Above Grade, Below Grade
Structure Type 9'+ Ceilings
New Construction N
Schools
School District Fairfax County Public Schools
Others
HOA Fee Include Reserve Funds,Snow Removal,Trash,Common Area Maintenance
Senior Community No
Tax ID 0911 26 0150A
Ownership Other
Horse Property N
Special Listing Condition Standard
Read Less

Bought with Cynthia Schneider • Long & Foster Real Estate, Inc.
GET MORE INFORMATION





