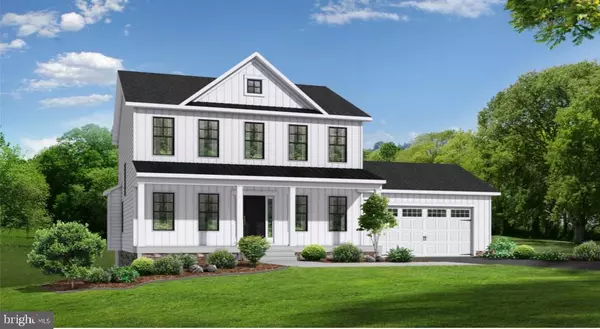For more information regarding the value of a property, please contact us for a free consultation.
14491 AURORA DR Woodbridge, VA 22193
Want to know what your home might be worth? Contact us for a FREE valuation!

Our team is ready to help you sell your home for the highest possible price ASAP
Key Details
Sold Price $550,000
Property Type Single Family Home
Sub Type Detached
Listing Status Sold
Purchase Type For Sale
Square Footage 2,328 sqft
Price per Sqft $236
Subdivision Ashdale-Birchdale
MLS Listing ID VAPW507990
Sold Date 05/21/21
Style Colonial
Bedrooms 4
Full Baths 3
Half Baths 1
HOA Y/N N
Abv Grd Liv Area 2,328
Originating Board BRIGHT
Year Built 2021
Annual Tax Amount $1,275
Tax Year 2021
Lot Size 0.390 Acres
Acres 0.39
Property Description
Construction started Spring 2021 Delivery. 4 bedroom 3.5 bathroom Single Family Home. New construction in the heart of Woodbridge minutes away from I-95. Location, Location, Location can't beat it for new construction with NO HOA. Stonebridge Shopping center, Potomac Mills Mall, and Northern Virginia Community College are all within 5 mins. Close to a half acre property in Dale City with no HOA, 4 bedroom/3.5 bathroom with optional 5th bedroom/4th full bathroom. Main level bedroom w/bath and closet. Exterior features a front porch that is for outdoor entertainment and relaxing evenings. Energy efficient vinyl siding and architectural shingles. Main floor plan includes an open floor plan with wide entry foyer and large study. Family room, dining room and kitchen are all open to each other and provide plenty of space for relaxing and entertaining, Kitchen comes with 42" maple cabinets with crown molding, granite counter tops, large center island w/choice of double or single bowl sink. Stainless Steel Whirlpool Appliances side by side refrigerator with water and ice dispenser, electric range, built in microwave over range, and dishwasher. LED and Pendant lights over Island. 9 ft ceilings throughout main level. Luxury Vinyl flooring throughout main level. Upstairs includes en-suite bedroom with walk in closet and bathroom. Bathroom comes standard with separate vanities, raised height maple cabinets, cultured marble vanity top, Moen Faucets, separate shower with glass door, and freestanding soaking tub. 2 additional bedrooms with Jack and Jill bathroom. Unfinished Basement with option to finish. Large 1285 sqft basement with walkout stairs and 2 welled windows. Rough in plumbing. Optional finished rec room, bathroom, game room/study. Check Documents for more details. 2-10 Home Warranty Included.
Location
State VA
County Prince William
Zoning R4
Rooms
Basement Rough Bath Plumb, Walkout Stairs, Unfinished, Space For Rooms, Windows, Rear Entrance, Poured Concrete, Outside Entrance
Main Level Bedrooms 1
Interior
Interior Features Butlers Pantry, Double/Dual Staircase, Entry Level Bedroom, Family Room Off Kitchen, Floor Plan - Open, Kitchen - Island, Store/Office
Hot Water Electric
Cooling Central A/C
Flooring Vinyl, Ceramic Tile, Partially Carpeted
Furnishings No
Fireplace N
Heat Source Electric
Laundry Main Floor
Exterior
Exterior Feature Porch(es)
Garage Garage - Front Entry, Garage Door Opener
Garage Spaces 6.0
Utilities Available Electric Available, Cable TV, Sewer Available, Water Available
Water Access N
Roof Type Architectural Shingle
Accessibility None
Porch Porch(es)
Attached Garage 2
Total Parking Spaces 6
Garage Y
Building
Lot Description Backs to Trees, Cul-de-sac
Story 3
Sewer Public Sewer
Water Public
Architectural Style Colonial
Level or Stories 3
Additional Building Above Grade, Below Grade
Structure Type 9'+ Ceilings
New Construction Y
Schools
Elementary Schools Dale City
Middle Schools Rippon
High Schools Freedom
School District Prince William County Public Schools
Others
Pets Allowed Y
Senior Community No
Tax ID 8291-47-9226
Ownership Fee Simple
SqFt Source Assessor
Acceptable Financing Cash, Conventional, FHA, VA, Other
Horse Property N
Listing Terms Cash, Conventional, FHA, VA, Other
Financing Cash,Conventional,FHA,VA,Other
Special Listing Condition Standard
Pets Description No Pet Restrictions
Read Less

Bought with Trancito A Laureano • RE/MAX Gateway
GET MORE INFORMATION





