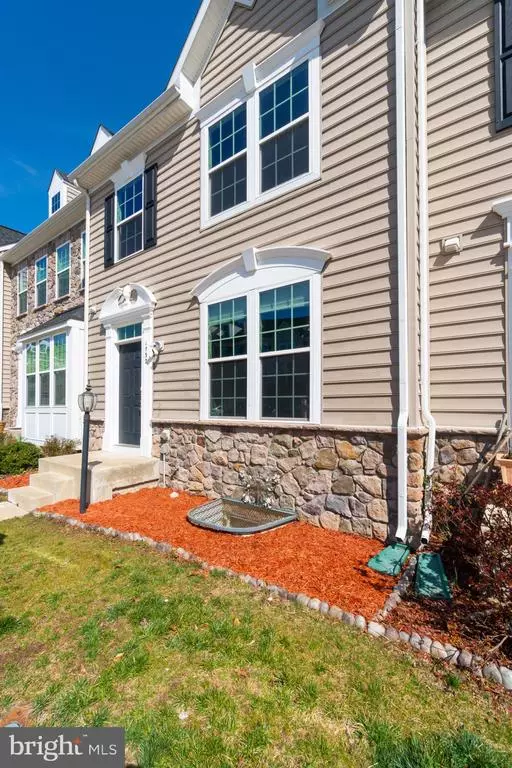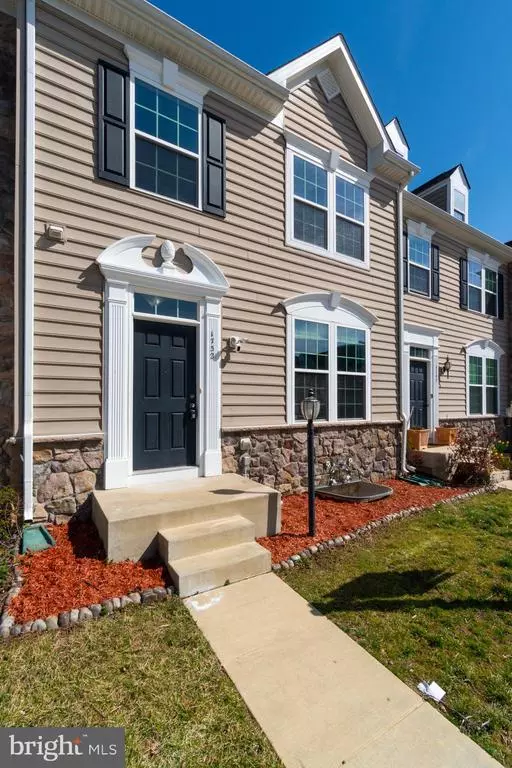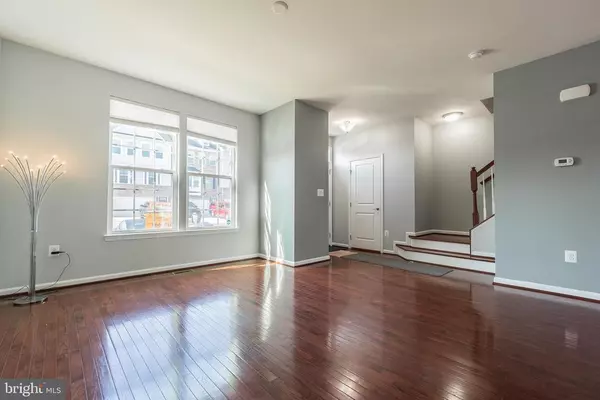For more information regarding the value of a property, please contact us for a free consultation.
1732 ROCKLEDGE TER Woodbridge, VA 22192
Want to know what your home might be worth? Contact us for a FREE valuation!

Our team is ready to help you sell your home for the highest possible price ASAP
Key Details
Sold Price $518,000
Property Type Townhouse
Sub Type Interior Row/Townhouse
Listing Status Sold
Purchase Type For Sale
Square Footage 2,682 sqft
Price per Sqft $193
Subdivision Vantage Point
MLS Listing ID VAPW517394
Sold Date 04/30/21
Style Colonial
Bedrooms 4
Full Baths 3
Half Baths 1
HOA Fees $106/mo
HOA Y/N Y
Abv Grd Liv Area 1,848
Originating Board BRIGHT
Year Built 2014
Annual Tax Amount $5,618
Tax Year 2021
Lot Size 1,694 Sqft
Acres 0.04
Property Description
WHAT A GEM ***VANTAGE POINT 57 TOWN HOMES PRIVET COMMUNITY*** YOU WILL LOVE THIS****4 BED ROOMS 3.5 BAHTS. MAIN FLOOR HARDWOOD FLOOR**** LARGEST MODEL SCHUBERT MODEL***LARGE KITCHEN WITH FAMILY ROOM AND DINING AREA***LEAD TO DECK WITH BEAUTIFUL PANORAMIC VIEW TO ENJOY ALL SEASONS**GRANITE COUNTER TOPS WILL BATTLER PANTRY **STAINLESS STEEL APPLIANCES**REFRIGERATOR LESS THEN ONE YEAR OLD*** GAS COOKING***NICE LIVING ROOM ***UPSTAIRS 3 BED ROOMS, MBR HAS*** TRY CEILING*** WALK IN CLOSET AND LUXURY BATH WITH SHOWER AND TUB***LAUNDRY ROOM ON BED PICTURES WILL COME SOON***ROOMS LEVEL*** UPSTAIRS AND BASEMENT CARPET LESS THEN ONE YEAR OLD WITH UPGRADE PADDING*** FULLY FINISHED W/O BASEMENT, GOOD SIZE BED ROOM WITH BIG WELL WINDOW AND ATTACHED FULL BATH, LARGE REC. ROOM, SLIDING GLASS DOOR TO NICE PRIVET BACK YARD WITH BREATH TAKING PANORAMIC VIEW***STORAGE ROOM***SCHOOL BUS COME INSIDE THE VANTAGE VIEW LANE FOR PICK-UP*****THIS IS CHOICE LOCATION WITH EASY ACCESS 95 AND 123***WALK TO HOV LOT AND QUANINT OF OCCOQUAN WITH ITS SHOPS, CAFE AND RESTURANTS MUCH MORE****SUNNY AND BRIGHTS*** TWO PARKIING SPACES SAME HOUSE NUMBER*** EXTRA VISTORS PARKING***
Location
State VA
County Prince William
Zoning PMR
Rooms
Basement Full
Main Level Bedrooms 4
Interior
Interior Features Attic, Breakfast Area, Carpet, Ceiling Fan(s), Combination Kitchen/Dining, Dining Area, Floor Plan - Open, Kitchen - Country, Kitchen - Eat-In, Kitchen - Table Space, Pantry, Soaking Tub, Tub Shower, Walk-in Closet(s), Wood Floors
Hot Water Natural Gas
Heating Forced Air
Cooling Central A/C
Fireplaces Number 1
Fireplaces Type Gas/Propane
Equipment Built-In Microwave, Built-In Range, Dishwasher, Disposal, Dryer, Exhaust Fan, Dryer - Electric, Dual Flush Toilets, Icemaker, Oven/Range - Gas, Refrigerator, Stove, Washer
Furnishings No
Fireplace Y
Window Features Screens
Appliance Built-In Microwave, Built-In Range, Dishwasher, Disposal, Dryer, Exhaust Fan, Dryer - Electric, Dual Flush Toilets, Icemaker, Oven/Range - Gas, Refrigerator, Stove, Washer
Heat Source Natural Gas
Laundry Upper Floor
Exterior
Parking On Site 2
Utilities Available Cable TV Available
Water Access N
View Panoramic, Scenic Vista
Accessibility Other
Garage N
Building
Lot Description Backs - Open Common Area, Backs - Parkland, Open, Rear Yard
Story 3
Sewer Public Sewer
Water Public
Architectural Style Colonial
Level or Stories 3
Additional Building Above Grade, Below Grade
New Construction N
Schools
Elementary Schools Occoquan
High Schools Woodbridge
School District Prince William County Public Schools
Others
Pets Allowed Y
HOA Fee Include Lawn Care Front,Snow Removal,Trash
Senior Community No
Tax ID 8393-42-6268
Ownership Fee Simple
SqFt Source Assessor
Acceptable Financing Cash, Conventional, FHA
Horse Property N
Listing Terms Cash, Conventional, FHA
Financing Cash,Conventional,FHA
Special Listing Condition Standard
Pets Description No Pet Restrictions
Read Less

Bought with Hulunem D Woldgebreal • Samson Properties
GET MORE INFORMATION





