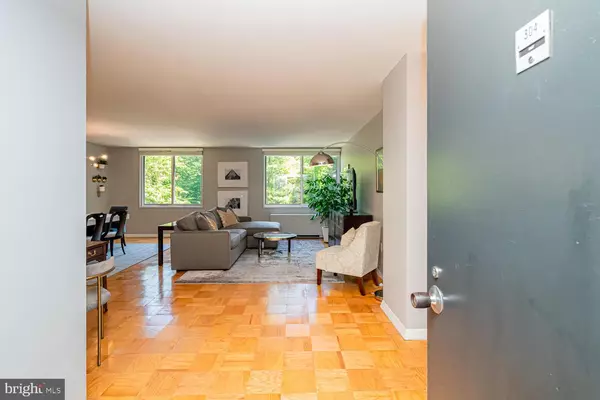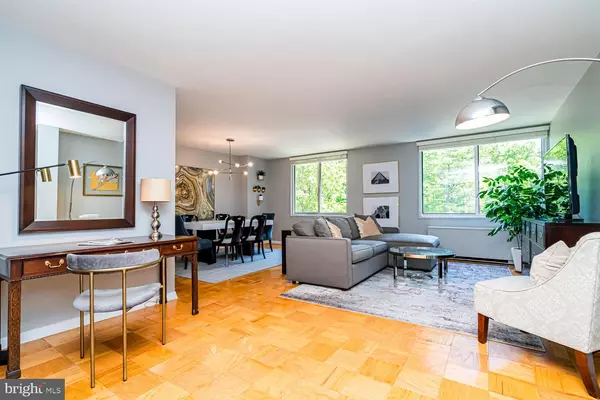For more information regarding the value of a property, please contact us for a free consultation.
3001 VEAZEY TER NW #304 Washington, DC 20008
Want to know what your home might be worth? Contact us for a FREE valuation!

Our team is ready to help you sell your home for the highest possible price ASAP
Key Details
Sold Price $299,000
Property Type Condo
Sub Type Condo/Co-op
Listing Status Sold
Purchase Type For Sale
Square Footage 925 sqft
Price per Sqft $323
Subdivision Van Ness North
MLS Listing ID DCDC525804
Sold Date 07/16/21
Style Unit/Flat
Bedrooms 1
Full Baths 1
Condo Fees $794/mo
HOA Y/N N
Abv Grd Liv Area 925
Originating Board BRIGHT
Year Built 1967
Annual Tax Amount $832,495
Tax Year 2020
Property Description
OFFER DEADLINE: Tuesday June 15 at Noon
MUST SEE! 1 bedroom gem in Van Ness. Nearly 1000 square feet with beautiful and bright views of Rock Creek Park through each of your expansive windows. Unit #304 has been recently updated, ready for you to move in. The kitchen boasts soft-close cabinetry, updated appliances, granite counters, subway tile backsplash and beautiful tile floors. The expansive living and dining room is bright, open, and inviting, ready for you to host your next get-together. The views of the park continue into your large tranquil bedroom, which features a walk-in closet. The bathroom is also updated with custom floors, cabinets and reglazed bathtub. Need storage? There is another large walk-in closet in the units foyer, a linen closet near the bathroom and a separate storage unit a few floors away. Your parking spot is located just down the hall from your unit, no need to get on an elevator or trek up or down any stairs. This sought-after community has a host of amazing amenities including a beautiful community pool, exercise room, library, sauna, and more. The location can't be beat with so many local restaurants, gyms, farmer's market, and there is even a tunnel that takes you to the Van Ness metro. Don't miss out on the nearby hiking trails that take you into Rock Creek Park via the Soapstone Valley Park trail. Are you ready to come home? THIS IS THE ONE!
Location
State DC
County Washington
Zoning RA-4
Rooms
Other Rooms Living Room, Dining Room, Kitchen, Bedroom 1, Storage Room, Bathroom 1
Main Level Bedrooms 1
Interior
Interior Features Dining Area, Elevator, Walk-in Closet(s), Window Treatments, Wood Floors
Hot Water Natural Gas
Heating Forced Air
Cooling Central A/C
Equipment Built-In Microwave, Dishwasher, Disposal, Oven/Range - Gas, Refrigerator
Furnishings No
Fireplace N
Window Features Double Pane
Appliance Built-In Microwave, Dishwasher, Disposal, Oven/Range - Gas, Refrigerator
Heat Source Natural Gas
Laundry Common
Exterior
Garage Covered Parking
Garage Spaces 1.0
Amenities Available Common Grounds, Concierge, Elevator, Fitness Center, Exercise Room, Guest Suites, Laundry Facilities, Library, Pool - Outdoor, Swimming Pool, Party Room, Sauna, Storage Bin
Water Access N
View Trees/Woods, Park/Greenbelt
Accessibility Elevator
Total Parking Spaces 1
Garage N
Building
Story 1
Unit Features Hi-Rise 9+ Floors
Sewer Public Sewer
Water Public
Architectural Style Unit/Flat
Level or Stories 1
Additional Building Above Grade, Below Grade
New Construction N
Schools
School District District Of Columbia Public Schools
Others
Pets Allowed N
HOA Fee Include Air Conditioning,Common Area Maintenance,Custodial Services Maintenance,Ext Bldg Maint,Gas,Heat,Insurance,Management,Parking Fee,Pool(s),Recreation Facility,Reserve Funds,Sewer,Snow Removal,Taxes,Trash,Water,Electricity,Lawn Maintenance
Senior Community No
Tax ID 2049//0804
Ownership Cooperative
Security Features 24 hour security,Desk in Lobby,Exterior Cameras,Doorman
Horse Property N
Special Listing Condition Standard
Read Less

Bought with Alycia Jacklyn Foley • Compass
GET MORE INFORMATION





