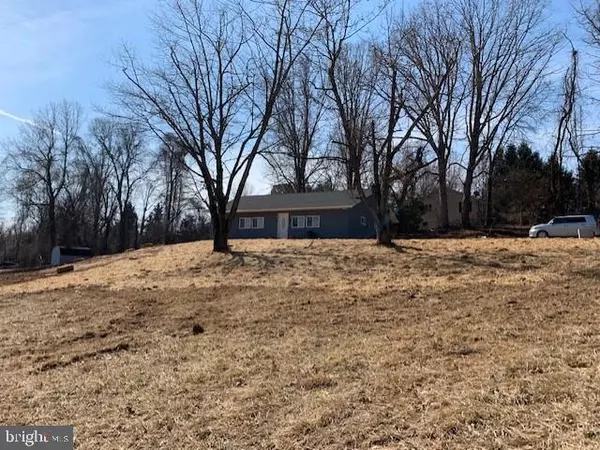For more information regarding the value of a property, please contact us for a free consultation.
872 AUBEL RD Delta, PA 17314
Want to know what your home might be worth? Contact us for a FREE valuation!

Our team is ready to help you sell your home for the highest possible price ASAP
Key Details
Sold Price $229,900
Property Type Single Family Home
Sub Type Detached
Listing Status Sold
Purchase Type For Sale
Square Footage 1,364 sqft
Price per Sqft $168
Subdivision Susquehanna Trails
MLS Listing ID PAYK155552
Sold Date 05/14/21
Style Ranch/Rambler
Bedrooms 2
Full Baths 2
HOA Y/N N
Abv Grd Liv Area 1,364
Originating Board BRIGHT
Year Built 1970
Annual Tax Amount $2,621
Tax Year 2020
Lot Size 2.450 Acres
Acres 2.45
Property Description
LOOKING FOR A COUNTRY SETTING, COMPLETELY REMODELED HOME WITH PASTORAL VIEWS SITUATED ON 2+ COUNTRY ACRES...CONVENIENTLY LOCATED TO MD/PA LINE..OPEN FLOOR PLAN/ALL NEW APPLIANCES/BEAUTIFUL KITCHEN WITH LOADS OF COUNTER/CABINET SPACE...YOU HAVE JUST FOUND IT...THIS HOME IS COMPLETELY REFURBISHED AND BASICALLY BRAND NEW. (LOTS OF NEW BONES AS WELL...NEW HEATING SYSTEM, NEW CAC,NEW HWH,NEW ROOF).STONE FIREPLACE IN GREAT ROOM/MAIN FLOOR LAUNDRY ROOM/PRIMARY BEDROOM WITH FULL BATH/ THIS IS A MUST SEE...AND YOU BETTER HURRY...
Location
State PA
County York
Area Peach Bottom Twp (15243)
Zoning RESIDENTIAL
Rooms
Main Level Bedrooms 2
Interior
Interior Features Ceiling Fan(s), Entry Level Bedroom, Floor Plan - Open, Kitchen - Table Space, Primary Bath(s), Tub Shower
Hot Water Electric
Heating Heat Pump(s)
Cooling Ceiling Fan(s), Central A/C
Fireplaces Number 1
Equipment Built-In Microwave, Dishwasher, Oven - Self Cleaning, Oven/Range - Electric, Refrigerator, Water Heater
Fireplace Y
Appliance Built-In Microwave, Dishwasher, Oven - Self Cleaning, Oven/Range - Electric, Refrigerator, Water Heater
Heat Source Electric
Exterior
Water Access N
Accessibility Entry Slope <1', Level Entry - Main
Garage N
Building
Story 1
Foundation Slab
Sewer On Site Septic
Water Well
Architectural Style Ranch/Rambler
Level or Stories 1
Additional Building Above Grade, Below Grade
New Construction N
Schools
School District South Eastern
Others
Senior Community No
Tax ID 43-000-03-0186-00-00000
Ownership Fee Simple
SqFt Source Estimated
Special Listing Condition Standard
Read Less

Bought with Vince Card • RE/MAX Patriots
GET MORE INFORMATION





