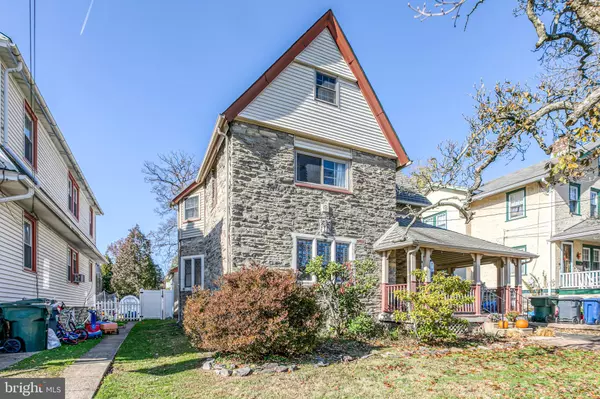For more information regarding the value of a property, please contact us for a free consultation.
412 SYLVANIA AVE Glenside, PA 19038
Want to know what your home might be worth? Contact us for a FREE valuation!

Our team is ready to help you sell your home for the highest possible price ASAP
Key Details
Sold Price $349,000
Property Type Single Family Home
Sub Type Detached
Listing Status Sold
Purchase Type For Sale
Square Footage 2,252 sqft
Price per Sqft $154
Subdivision Rosemore Gdns
MLS Listing ID PAMC631530
Sold Date 01/28/20
Style Colonial,Tudor
Bedrooms 4
Full Baths 2
HOA Y/N N
Abv Grd Liv Area 2,252
Originating Board BRIGHT
Year Built 1904
Annual Tax Amount $5,504
Tax Year 2020
Lot Size 7,500 Sqft
Acres 0.17
Lot Dimensions 50.00 x 0.00
Property Description
RECENTLY REDUCED AND 3% SELLER ASSIST OFFERED*!!! With 4 bedrooms and 2 full bathrooms, you will fall in love with this spectacular 1904 Gothic-inspired Tudor right in the heart of Glenside. Regardless of the season, this home is always at it's best. Spend a relaxing spring afternoon on your generously sized front porch under the beautiful magnolia tree. Invite your friends over for a summer BBQ on your back patio. Enjoy a crisp fall evening on your 2nd floor deck, looking out over your beautifully landscaped back yard enclosed by an attractive 6ft privacy fence. Nestle in for a cold winter night next to your living room wood-burning fireplace. Hardwood floors throughout and newly restored stained glass windows, there is even an easily accessed large 3rd-floor attic brimming with potential! Oh, and don't forget about the location! You are just a few steps away from award-winning Abington schools, public transportation, shops, restaurants, theater, and all the conveniences Keswick Village has to offer. Close proximity to Rt. 309, PA turnpike and a 30-minute drive to Philadelphia. *NOTE: assist money amount may be dependant on buyer lender approval*
Location
State PA
County Montgomery
Area Abington Twp (10630)
Zoning H
Rooms
Main Level Bedrooms 4
Interior
Hot Water Electric
Heating Radiator
Cooling Window Unit(s)
Flooring Hardwood
Fireplaces Number 2
Heat Source Natural Gas
Laundry Has Laundry, Main Floor
Exterior
Exterior Feature Patio(s), Deck(s), Porch(es)
Waterfront N
Water Access N
Accessibility None
Porch Patio(s), Deck(s), Porch(es)
Garage N
Building
Story 2
Foundation Crawl Space
Sewer Public Sewer
Water Public
Architectural Style Colonial, Tudor
Level or Stories 2
Additional Building Above Grade, Below Grade
New Construction N
Schools
School District Abington
Others
Pets Allowed Y
Senior Community No
Tax ID 30-00-65480-001
Ownership Fee Simple
SqFt Source Assessor
Acceptable Financing Conventional, Cash
Listing Terms Conventional, Cash
Financing Conventional,Cash
Special Listing Condition Standard
Pets Description No Pet Restrictions
Read Less

Bought with Carmine Rauso • KW Greater West Chester
GET MORE INFORMATION





