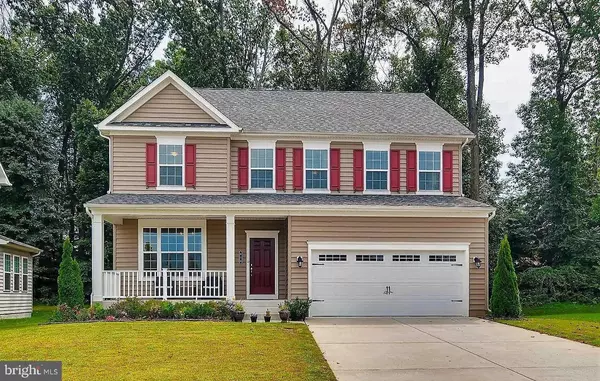For more information regarding the value of a property, please contact us for a free consultation.
814 LONGMAID DR Reisterstown, MD 21136
Want to know what your home might be worth? Contact us for a FREE valuation!

Our team is ready to help you sell your home for the highest possible price ASAP
Key Details
Sold Price $510,000
Property Type Single Family Home
Sub Type Detached
Listing Status Sold
Purchase Type For Sale
Square Footage 3,608 sqft
Price per Sqft $141
Subdivision Quarry Place
MLS Listing ID MDBC484568
Sold Date 04/24/20
Style Colonial
Bedrooms 5
Full Baths 3
Half Baths 1
HOA Fees $95/mo
HOA Y/N Y
Abv Grd Liv Area 2,608
Originating Board BRIGHT
Year Built 2016
Annual Tax Amount $6,176
Tax Year 2020
Lot Size 8,973 Sqft
Acres 0.21
Property Description
HUGE PRICE REDUCTION! Instant equity......Stunning 3 year old 5 bedroom 3 1/2 bath colonial with 2 car garage located just steps away from the quarry in Quarry Place. This immaculate home offers beautiful wood floors, a gourmet kitchen with an abundance of granite counters, a large center island with seating and a deep sink. Stainless appliances, large eat in area, open concept, leads to great room. Plenty of natural light. Separate dining room is perfect for hosting your large family ! There is another family room on the upper level for added living space and comfort. Master bedroom with tray ceilings, walk in closet and master bath with ceramic tile shower and soaking tub. Upper level also includes 3 more generous sized bedrooms and a laundry room. Finished lower level has yet another large living space, 5th bedroom with walk in closet and full bathroom. The outdoor patio with built in fire pit is perfect for relaxing on cool evenings after your walk around the 1 mile quarry walking loop. All of this and 3 years old plus the very convenient to 795 and major routes. You do not want to miss out on this beauty!
Location
State MD
County Baltimore
Zoning RESIDENTIAL
Rooms
Other Rooms Dining Room, Primary Bedroom, Bedroom 3, Bedroom 4, Bedroom 5, Kitchen, Family Room, 2nd Stry Fam Rm, Great Room, Laundry, Bathroom 2, Primary Bathroom, Full Bath, Half Bath
Basement Fully Finished, Heated
Interior
Interior Features Carpet, Ceiling Fan(s), Crown Moldings, Dining Area, Floor Plan - Open, Formal/Separate Dining Room, Kitchen - Island, Kitchen - Table Space, Primary Bath(s), Pantry, Recessed Lighting, Soaking Tub, Wainscotting, Walk-in Closet(s), Wood Floors
Heating Forced Air
Cooling Ceiling Fan(s), Central A/C
Flooring Partially Carpeted
Equipment Built-In Microwave, Dishwasher, Disposal, Dryer - Gas, Exhaust Fan, Icemaker, Oven/Range - Gas, Refrigerator, Stainless Steel Appliances, Water Heater
Fireplace N
Appliance Built-In Microwave, Dishwasher, Disposal, Dryer - Gas, Exhaust Fan, Icemaker, Oven/Range - Gas, Refrigerator, Stainless Steel Appliances, Water Heater
Heat Source Natural Gas
Laundry Upper Floor
Exterior
Exterior Feature Patio(s), Porch(es)
Garage Garage - Front Entry, Inside Access
Garage Spaces 2.0
Amenities Available Common Grounds, Jog/Walk Path, Lake, Picnic Area
Water Access N
Accessibility None
Porch Patio(s), Porch(es)
Attached Garage 2
Total Parking Spaces 2
Garage Y
Building
Story 3+
Sewer Public Sewer
Water Public
Architectural Style Colonial
Level or Stories 3+
Additional Building Above Grade, Below Grade
New Construction N
Schools
Middle Schools Franklin
High Schools Franklin
School District Baltimore County Public Schools
Others
Senior Community No
Tax ID 04042500010780
Ownership Fee Simple
SqFt Source Assessor
Acceptable Financing Cash, Conventional, FHA, VA
Listing Terms Cash, Conventional, FHA, VA
Financing Cash,Conventional,FHA,VA
Special Listing Condition Standard
Read Less

Bought with Sandra D Bowser • Coldwell Banker Realty
GET MORE INFORMATION





