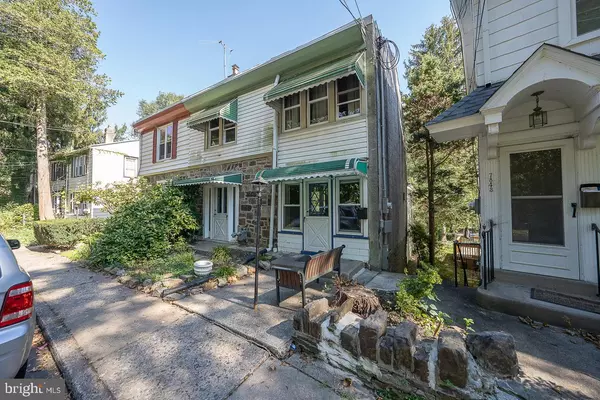For more information regarding the value of a property, please contact us for a free consultation.
7845 MILL RD Elkins Park, PA 19027
Want to know what your home might be worth? Contact us for a FREE valuation!

Our team is ready to help you sell your home for the highest possible price ASAP
Key Details
Sold Price $255,000
Property Type Single Family Home
Sub Type Twin/Semi-Detached
Listing Status Sold
Purchase Type For Sale
Square Footage 1,888 sqft
Price per Sqft $135
Subdivision Elkins Park
MLS Listing ID PAMC2017752
Sold Date 07/11/22
Style Straight Thru
Bedrooms 4
Full Baths 2
HOA Y/N N
Abv Grd Liv Area 1,888
Originating Board BRIGHT
Year Built 1880
Annual Tax Amount $6,734
Tax Year 2022
Lot Size 2,700 Sqft
Acres 0.06
Lot Dimensions 24.00 x 0.00
Property Description
Spacious Twin on tree lined street offers a beautiful setting for your new home! You will love the large living room with it's orginal hardwood floors, the perfect place to entertain! Nice sized dining room, great for those holiday dinners with adjoining galley kitchen. Enjoy the 2 story addition on this home. First floor features endless versatility, a very nice family room/den or guest room. Upstairs there are 3 spacious bedrooms, large hall bathroom with bathtub. Lower level features a finished basement with 2 rooms that were previously used as bedrooms. One of the rooms is part of the 2 story addition. There is an additional room which is great for storage or home office! Full sized laundry room and exterior exit. Enjoy a great back yard with beautiful views of tookany creek and all that nature has to offer! Relax and enjoy the peaceful setting. Walk to Gimble Park, Ogontz Field and Elkins Park Train Station. Enjoy the shops of Elkins Park including local eateries, breweries , coffee shop and Rolings Bakery! A quick commute to Center City, I95, 476 and Turnpike. Many area Hospitals, Universities and parks make this a great place to call home.
Location
State PA
County Montgomery
Area Cheltenham Twp (10631)
Zoning RESIDENTIAL
Rooms
Other Rooms Living Room, Dining Room, Bedroom 2, Bedroom 3, Kitchen, Family Room, Bedroom 1, Laundry, Other, Storage Room, Bathroom 2
Basement Fully Finished
Interior
Interior Features Carpet, Ceiling Fan(s), Formal/Separate Dining Room, Wood Floors
Hot Water Natural Gas
Heating Forced Air
Cooling None
Flooring Carpet, Ceramic Tile, Hardwood
Furnishings No
Fireplace N
Heat Source Natural Gas
Laundry Basement, Has Laundry
Exterior
Utilities Available Water Available, Phone Available, Cable TV Available, Electric Available, Sewer Available
Water Access N
Roof Type Architectural Shingle
Accessibility None
Garage N
Building
Story 3
Foundation Other
Sewer Public Sewer
Water Public
Architectural Style Straight Thru
Level or Stories 3
Additional Building Above Grade, Below Grade
Structure Type Plaster Walls,Dry Wall
New Construction N
Schools
Elementary Schools Myers
Middle Schools Cedarbrook
High Schools Cheltenham
School District Cheltenham
Others
Pets Allowed Y
HOA Fee Include None
Senior Community No
Tax ID 31-00-19096-007
Ownership Fee Simple
SqFt Source Assessor
Acceptable Financing Cash, Conventional, FHA, VA
Horse Property N
Listing Terms Cash, Conventional, FHA, VA
Financing Cash,Conventional,FHA,VA
Special Listing Condition Standard
Pets Description No Pet Restrictions
Read Less

Bought with Jonathan Neumann Hetrick • EXP Realty, LLC
GET MORE INFORMATION





