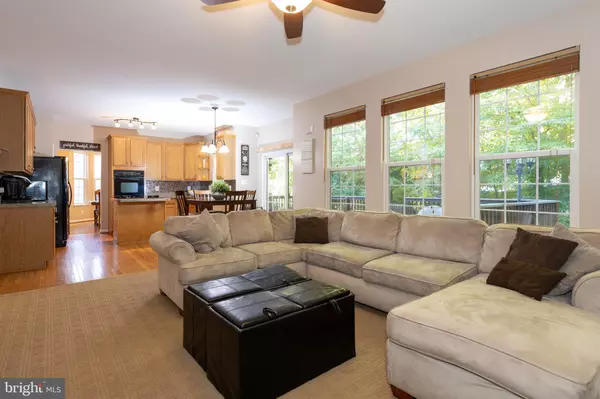For more information regarding the value of a property, please contact us for a free consultation.
4781 HAWFINCH CT Woodbridge, VA 22193
Want to know what your home might be worth? Contact us for a FREE valuation!

Our team is ready to help you sell your home for the highest possible price ASAP
Key Details
Sold Price $565,000
Property Type Single Family Home
Sub Type Detached
Listing Status Sold
Purchase Type For Sale
Square Footage 2,972 sqft
Price per Sqft $190
Subdivision Cardinal Crossing
MLS Listing ID VAPW2010786
Sold Date 11/29/21
Style Colonial
Bedrooms 4
Full Baths 3
Half Baths 1
HOA Fees $16/ann
HOA Y/N Y
Abv Grd Liv Area 1,982
Originating Board BRIGHT
Year Built 2001
Annual Tax Amount $5,520
Tax Year 2020
Lot Size 10,032 Sqft
Acres 0.23
Property Description
*** GET OFFERS in PRIOR TO 5:30pm on 10/30 *** Drive into this prestigious small neighborhood & enter a special world where life slows down & neighbors wave & talk to each other! As you drive up to this home a picturesque front porch & distinctive stone facing awaits you! You open the front door to a spectacular 2 story foyer! This home boasts one of the open concept easy-living floorplans which sets it apart from other choppy Colonials! Extra high 9' ceilings, huge sunny windows & gleaming hardwoods throughout most of the first floor are what strikes you! The large kitchen has an island, gas cooking, a pantry, granite counter-tops & easy sightlines to the nook & large family room with a nice gas fireplace! Upstairs is the large primary suite with vaulted ceilings & a huge walk-in closet. The primary bathroom has dual sinks, a separate water closet & a shower plus a large soaking tub! Upstairs is also the CONVENIENT LAUNDRY! Moving to the lower level is a large finished basement level with a double door walk-up basement. Here you find a recreation room, an office with French Glass Doors, a SOUND-PROOF MEDIA room, a full bathroom & a storage area! So much Space!! Outside a fully fenced in yard awaits you with an extra large shed complete with electricity to store your tools or toys! This small neighborhood's HOA fees are only $200 a YEAR! What are you waiting for?? Easy commute options to Fort Belvoir / Quantico / DC & the beauty of Prince Williams parks & outdoors at your doorstep! NEW ROOF & GUTTERS 2018 / NEW HVAC 2020!
Location
State VA
County Prince William
Zoning R4
Rooms
Basement Interior Access
Interior
Interior Features Combination Kitchen/Dining, Dining Area, Wood Floors, Primary Bath(s), WhirlPool/HotTub, Upgraded Countertops
Hot Water Natural Gas
Heating Forced Air
Cooling Central A/C, Ceiling Fan(s)
Fireplaces Number 1
Equipment Cooktop, Dishwasher, Disposal, Exhaust Fan, Oven - Double, Oven - Wall, Washer, Dryer, Refrigerator, Icemaker, Stove
Fireplace Y
Appliance Cooktop, Dishwasher, Disposal, Exhaust Fan, Oven - Double, Oven - Wall, Washer, Dryer, Refrigerator, Icemaker, Stove
Heat Source Natural Gas
Exterior
Exterior Feature Deck(s), Porch(es)
Garage Garage Door Opener
Garage Spaces 2.0
Water Access N
Roof Type Architectural Shingle
Accessibility None
Porch Deck(s), Porch(es)
Attached Garage 2
Total Parking Spaces 2
Garage Y
Building
Story 3
Foundation Concrete Perimeter
Sewer Public Sewer
Water Public
Architectural Style Colonial
Level or Stories 3
Additional Building Above Grade, Below Grade
Structure Type Dry Wall
New Construction N
Schools
High Schools Forest Park
School District Prince William County Public Schools
Others
Senior Community No
Tax ID 8191-07-9956
Ownership Fee Simple
SqFt Source Assessor
Special Listing Condition Standard
Read Less

Bought with Shannon N Willett • Long & Foster Real Estate, Inc.
GET MORE INFORMATION





