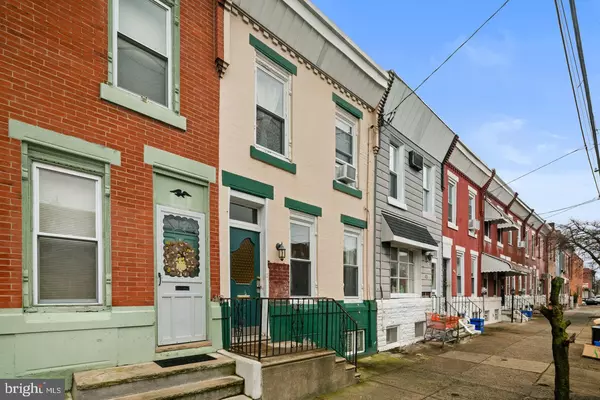For more information regarding the value of a property, please contact us for a free consultation.
424 JACKSON ST Philadelphia, PA 19148
Want to know what your home might be worth? Contact us for a FREE valuation!

Our team is ready to help you sell your home for the highest possible price ASAP
Key Details
Sold Price $225,000
Property Type Townhouse
Sub Type Interior Row/Townhouse
Listing Status Sold
Purchase Type For Sale
Square Footage 1,110 sqft
Price per Sqft $202
Subdivision Whitman
MLS Listing ID PAPH886754
Sold Date 05/27/20
Style Straight Thru
Bedrooms 3
Full Baths 1
HOA Y/N N
Abv Grd Liv Area 1,110
Originating Board BRIGHT
Year Built 1925
Annual Tax Amount $2,186
Tax Year 2020
Lot Size 885 Sqft
Acres 0.02
Lot Dimensions 14.50 x 61.00
Property Description
Welcome to 424 Jackson, where LoMo meets Boho! This home was rehabbed and revived, bringing tremendous charm, accent, and culture to the ornate finishes that are otherwise standard in this South Philly row. Enter the house through the mid century modern door with original dimple glass that gives way to the quintessential vestibule. Kick off your shoes, hang up your jacket, and step onto the recently refinished original hard wood floors and into your living room. Pass under the archway and into your dedicated dining room, large enough to host fabulous dinner parties. Just beyond the dining area is a chef's dream. the eat-in kitchen is complete with a pull out pantry and an externally vented range hood that is accented by decorative Portuguese cement-like tiles. On warmer days the entertainment can flow right through the back door and onto your large patio. The style continues as you move upstairs with three bedrooms (one currently being used as a massive walk-in closet) and a beautiful three-piece bathroom. In the finished basement you'll find room for all your hobbies, laundry, and storage needs.
Location
State PA
County Philadelphia
Area 19148 (19148)
Zoning RSA5
Rooms
Other Rooms Living Room, Dining Room, Primary Bedroom, Bedroom 2, Bedroom 3, Kitchen
Basement Other
Interior
Hot Water Natural Gas
Heating Central
Cooling Window Unit(s)
Fireplace N
Heat Source Natural Gas
Laundry Lower Floor
Exterior
Water Access N
Accessibility None
Garage N
Building
Story 2
Sewer Public Sewer
Water Public
Architectural Style Straight Thru
Level or Stories 2
Additional Building Above Grade, Below Grade
New Construction N
Schools
School District The School District Of Philadelphia
Others
Pets Allowed Y
Senior Community No
Tax ID 392117800
Ownership Fee Simple
SqFt Source Assessor
Special Listing Condition Standard
Pets Description No Pet Restrictions
Read Less

Bought with Janeen Connell • Long & Foster Real Estate, Inc.
GET MORE INFORMATION





