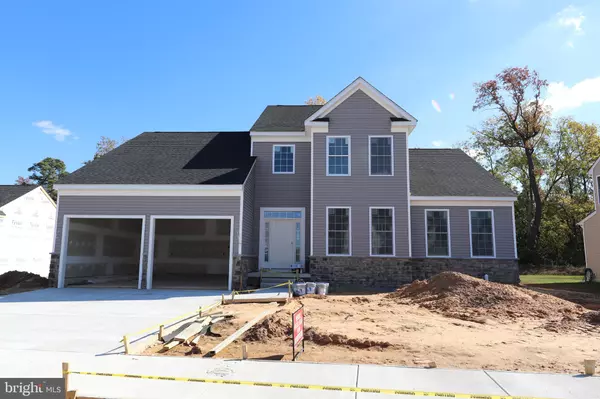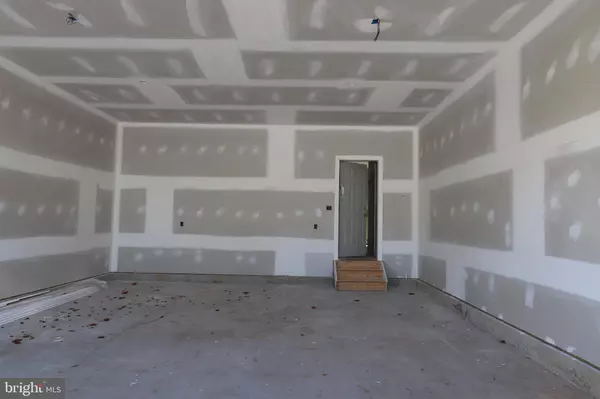For more information regarding the value of a property, please contact us for a free consultation.
186 SHORE LN #LOT 17 Milford, DE 19963
Want to know what your home might be worth? Contact us for a FREE valuation!

Our team is ready to help you sell your home for the highest possible price ASAP
Key Details
Sold Price $400,000
Property Type Single Family Home
Sub Type Detached
Listing Status Sold
Purchase Type For Sale
Square Footage 2,450 sqft
Price per Sqft $163
Subdivision Lighthouse Estates
MLS Listing ID DEKT2004442
Sold Date 01/07/22
Style Traditional
Bedrooms 4
Full Baths 2
Half Baths 1
HOA Fees $12/ann
HOA Y/N Y
Abv Grd Liv Area 2,450
Originating Board BRIGHT
Year Built 2021
Annual Tax Amount $11
Tax Year 2021
Lot Size 10,019 Sqft
Acres 0.23
Lot Dimensions 80.00 x 125.56
Property Description
Welcome to Lighthouse Estates! The Chandler - A traditional style, new construction home is located on a premium lot and boasts 2450 +/- square foot of living space with an open floor plan and two car oversized garage. Step into the foyer with two story ceiling which opens to the main living areas including spacious kitchen with upgraded cabinetry, pantry, and breakfast room plus a large great room. The formal dining and living rooms are located in the front of the home. The primary suite is conveniently located on the first floor with large walk-in closet and double sink vanity in the bathroom. Upstairs you will find three additional bedrooms, one with walk-in closet, plus a full bath featuring a double sink vanity. Upgrades featured in this home include LVP flooring throughout the first floor, upgraded all wood cabinets and nickel hardware package. Call to schedule your tour today!
Location
State DE
County Kent
Area Milford (30805)
Zoning R1
Rooms
Other Rooms Living Room, Dining Room, Primary Bedroom, Bedroom 2, Bedroom 3, Bedroom 4, Kitchen, Den, Foyer, Great Room, Laundry, Primary Bathroom, Full Bath, Half Bath
Main Level Bedrooms 1
Interior
Interior Features Breakfast Area, Combination Kitchen/Living, Entry Level Bedroom, Formal/Separate Dining Room, Kitchen - Island, Pantry, Primary Bath(s), Tub Shower, Walk-in Closet(s), Wood Floors, Other
Hot Water Electric
Heating Heat Pump(s)
Cooling Central A/C
Flooring Carpet, Luxury Vinyl Plank
Equipment Oven/Range - Electric, Water Heater, Microwave, Disposal, Dishwasher
Window Features Screens
Appliance Oven/Range - Electric, Water Heater, Microwave, Disposal, Dishwasher
Heat Source Electric
Exterior
Garage Garage - Front Entry, Garage Door Opener
Garage Spaces 2.0
Waterfront N
Water Access N
Roof Type Architectural Shingle
Accessibility 2+ Access Exits
Attached Garage 2
Total Parking Spaces 2
Garage Y
Building
Lot Description Cleared, Front Yard, Rear Yard
Story 2
Foundation Crawl Space
Sewer Public Sewer
Water Public
Architectural Style Traditional
Level or Stories 2
Additional Building Above Grade, Below Grade
Structure Type 9'+ Ceilings,Dry Wall
New Construction Y
Schools
School District Milford
Others
Senior Community No
Tax ID MD-16-17401-03-1700-000
Ownership Fee Simple
SqFt Source Assessor
Security Features Smoke Detector
Acceptable Financing Cash, Conventional, VA, FHA
Listing Terms Cash, Conventional, VA, FHA
Financing Cash,Conventional,VA,FHA
Special Listing Condition Standard
Read Less

Bought with Tyler Anaya • Bryan Realty Group
GET MORE INFORMATION





