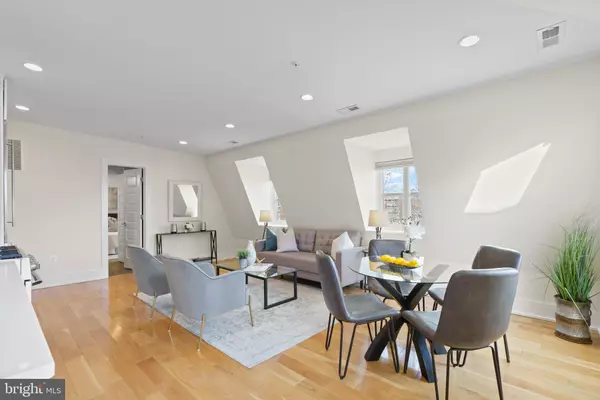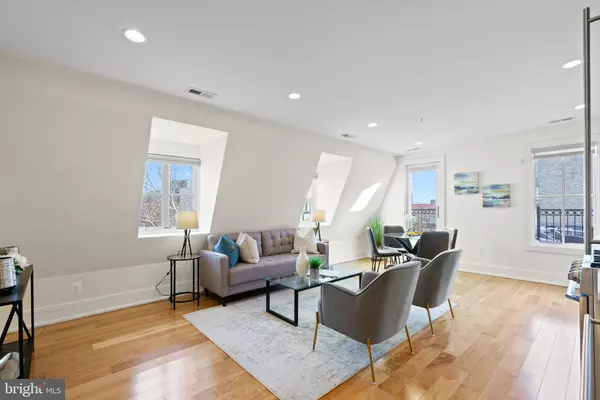For more information regarding the value of a property, please contact us for a free consultation.
1527 12TH ST NW #4 Washington, DC 20005
Want to know what your home might be worth? Contact us for a FREE valuation!

Our team is ready to help you sell your home for the highest possible price ASAP
Key Details
Sold Price $802,500
Property Type Condo
Sub Type Condo/Co-op
Listing Status Sold
Purchase Type For Sale
Square Footage 933 sqft
Price per Sqft $860
Subdivision Old City #2
MLS Listing ID DCDC2029456
Sold Date 02/09/22
Style Victorian
Bedrooms 2
Full Baths 2
Condo Fees $333/mo
HOA Y/N N
Abv Grd Liv Area 933
Originating Board BRIGHT
Year Built 1870
Annual Tax Amount $5,703
Tax Year 2021
Property Description
***OPEN HOUSE IS CANCELLED*****This stunning 2 bed 2 bath penthouse unit has parking and a private balcony, overlooking the famous DC Watermelon house. It is just two blocks away from Logan Circle and was converted in 2018 from a historic Logan Circle Church to a boutique condo building, combining the new with the building's original architectural details.
This open and spacious floor plan boasts high end finishes, wide oak hardwood floors, large windows, high ceilings and unique custom built-ins. The gourmet kitchen has stainless steel appliances, soft close white cabinetry and unique backsplash tile with direct access to the private Parisian style balcony overlooking the Watermelon mural.
The generously sized primary bedroom offers a large walk-in closet and an en-suite bathroom with a large glass enclosed standing shower that comes complete with porcelain and marble tile. The secondary bedroom is perfect for a guest bedroom or a work from home space. Rounding out the unit is an additional full bathroom.
Enjoy the private parking space (separately deeded) and never worry about busy street parking again. This home is conveniently located between 2 Metro Stations (Shaw-Howard and Mt Vernon Sq) and minutes away from endless amenities of 14th Street and Shaw. The property is beautifully maintained, pet friendly and just one block away from the Shaw dog park.
Location
State DC
County Washington
Zoning GRATE
Rooms
Main Level Bedrooms 2
Interior
Interior Features Built-Ins, Walk-in Closet(s), Combination Dining/Living, Combination Kitchen/Living, Floor Plan - Open, Primary Bath(s), Soaking Tub, Tub Shower, Wood Floors
Hot Water Electric
Heating Central
Cooling Central A/C
Equipment Refrigerator, Microwave, Dishwasher, Disposal, Dryer, Freezer, Stainless Steel Appliances, Stove, Washer
Fireplace N
Appliance Refrigerator, Microwave, Dishwasher, Disposal, Dryer, Freezer, Stainless Steel Appliances, Stove, Washer
Heat Source Natural Gas
Laundry Dryer In Unit, Washer In Unit
Exterior
Exterior Feature Deck(s)
Garage Spaces 1.0
Parking On Site 1
Amenities Available None
Water Access N
View City
Accessibility Other
Porch Deck(s)
Total Parking Spaces 1
Garage N
Building
Story 1
Unit Features Garden 1 - 4 Floors
Sewer Public Sewer
Water Public
Architectural Style Victorian
Level or Stories 1
Additional Building Above Grade
New Construction N
Schools
School District District Of Columbia Public Schools
Others
Pets Allowed Y
HOA Fee Include Water,Insurance,Trash,Lawn Maintenance,Sewer
Senior Community No
Tax ID 0310//2004
Ownership Condominium
Acceptable Financing Conventional, Cash
Listing Terms Conventional, Cash
Financing Conventional,Cash
Special Listing Condition Standard
Pets Description No Pet Restrictions
Read Less

Bought with Mattia D'Affuso • TTR Sotheby's International Realty
GET MORE INFORMATION





