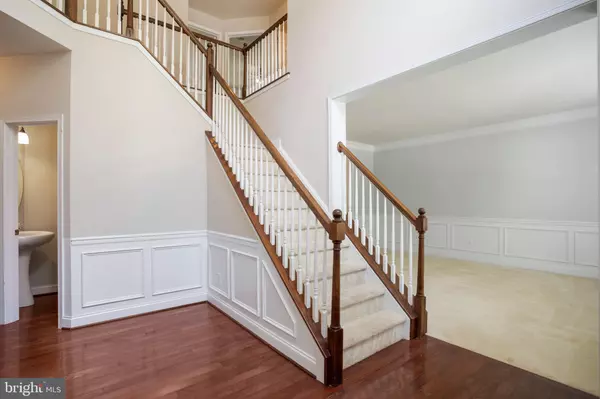For more information regarding the value of a property, please contact us for a free consultation.
2913 AVEBURY STONE CIR Downingtown, PA 19335
Want to know what your home might be worth? Contact us for a FREE valuation!

Our team is ready to help you sell your home for the highest possible price ASAP
Key Details
Sold Price $475,000
Property Type Single Family Home
Sub Type Detached
Listing Status Sold
Purchase Type For Sale
Square Footage 3,737 sqft
Price per Sqft $127
Subdivision Reserve At Bailey St
MLS Listing ID PACT2002410
Sold Date 08/18/21
Style Traditional
Bedrooms 4
Full Baths 2
Half Baths 2
HOA Fees $112/mo
HOA Y/N Y
Abv Grd Liv Area 3,187
Originating Board BRIGHT
Year Built 2010
Annual Tax Amount $8,077
Tax Year 2020
Lot Size 10,641 Sqft
Acres 0.24
Lot Dimensions 0.00 x 0.00
Property Description
This is the one you've been waiting for! Come check out this great home At 2913 Avebury Stone Cir. In The Popular Neighborhood Of Reseve At Bailey Station!
This Meticulously Maintained 4 Bedroom 3.5 Bathroom Home is One Of The Largest Floor Plans With Over 3700 Square Feet of living space. As you enter you will be welcomed by the bright formal living room and dining room with crown molding and big windows. The kitchen has an island with ample storage, recessed lighting, stainless steel appliances, huge pantry and tile back-splash. Dedicated study room on the main floor will make your work-life balance a lot easier to maintain and the impressively-sized family room is complete with a gas fireplace and additional windows on both sides. For outdoor entertaining step out to your large paver patio and have a bar-be-que or just enjoy the night air.
Upstairs the spectacular master suite comes with a custom designed sitting room with tray ceiling, a spa-like en-suite, and his-and-her walk-in closets. The owners private en-suite is equipped with a relaxing corner soaking tub, dual vanities, oversized stall shower, and private water closet. This master has everything you've been dreaming of. Three additional sizable bedrooms with large closets and plenty of natural light and a hall bath complete this floor. The finished, walk-out basement with half bath is the perfect space for a home theater or play room, fitness center, an in-law-suite, or guest quarter.
All of this is just minutes from local parks with hiking and biking trails to enjoy on the weekends. You're also close to many major highways and within a mile of the Thorndale Train Station. Shopping and restaurants abound Just Minutes Away.
This Is Such A Beautiful Home In A Sought After Area! See For Yourself, And Make This Home Your Own! Showings Start On Thursday July 15th!
Location
State PA
County Chester
Area Caln Twp (10339)
Zoning R1
Rooms
Basement Full
Interior
Interior Features Butlers Pantry, Breakfast Area, Kitchen - Eat-In, Kitchen - Island
Hot Water Natural Gas
Heating Forced Air
Cooling Central A/C
Fireplaces Number 1
Equipment Refrigerator, Oven - Double, Water Heater - Tankless
Appliance Refrigerator, Oven - Double, Water Heater - Tankless
Heat Source Natural Gas
Laundry Main Floor
Exterior
Exterior Feature Patio(s)
Garage Garage - Front Entry
Garage Spaces 2.0
Water Access N
Accessibility None
Porch Patio(s)
Attached Garage 2
Total Parking Spaces 2
Garage Y
Building
Story 2
Sewer Public Sewer
Water Public
Architectural Style Traditional
Level or Stories 2
Additional Building Above Grade, Below Grade
New Construction N
Schools
School District Coatesville Area
Others
HOA Fee Include Common Area Maintenance
Senior Community No
Tax ID 39-04 -0487
Ownership Fee Simple
SqFt Source Assessor
Special Listing Condition Standard
Read Less

Bought with Brittany Christinzio • Long & Foster Real Estate, Inc.
GET MORE INFORMATION





