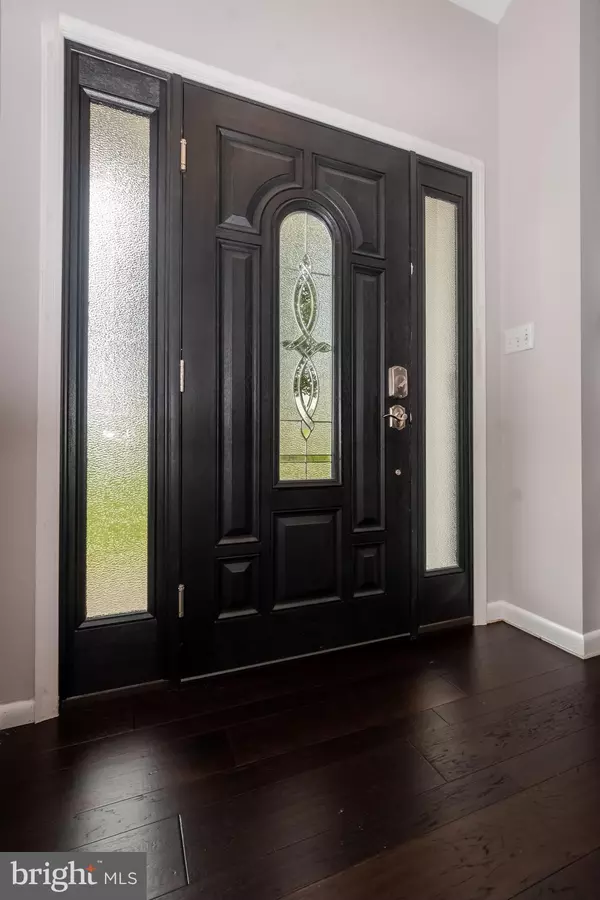For more information regarding the value of a property, please contact us for a free consultation.
406 CARROLLTON CT Forest Hill, MD 21050
Want to know what your home might be worth? Contact us for a FREE valuation!

Our team is ready to help you sell your home for the highest possible price ASAP
Key Details
Sold Price $385,000
Property Type Single Family Home
Sub Type Detached
Listing Status Sold
Purchase Type For Sale
Square Footage 1,976 sqft
Price per Sqft $194
Subdivision None Available
MLS Listing ID MDHR2000317
Sold Date 12/01/21
Style Split Level
Bedrooms 4
Full Baths 2
Half Baths 1
HOA Y/N N
Abv Grd Liv Area 1,188
Originating Board BRIGHT
Year Built 1996
Annual Tax Amount $2,621
Tax Year 2020
Lot Size 0.325 Acres
Acres 0.33
Property Description
Lovely 'ONE OWNER" home, located in Colony Park at the end of the Cul-de-sac!!! Upon entering, you are greeted by vaulted ceilings that make the room feel so inviting. Many updates include bathroom renovations 2019, Sump Pump w/ ejector pump 2018, Roof 2018, windows 2016, front door 2019, water heater 2012, shed 2010, Kitchen renovation 2013, granite countertops, SS appliances. The oven acts as a double oven and the refrigerator is equipped w/ Pandora and internet ! Master bedroom has a walk in closet with master bath. Also, tons of extra storage hidden in the basement behind the barn door. Check out one of the smaller rooms in the basement that could easily act as a 5th bedroom. There is a large trek deck on the back of the the home, with stairs leading to a concrete patio below. This back yard has endless possibilities, such a great space for entertaining, bonfires and has the perfect layout for an in ground pool!
Location
State MD
County Harford
Zoning R2
Rooms
Basement Daylight, Full
Main Level Bedrooms 3
Interior
Hot Water Natural Gas
Heating Heat Pump(s)
Cooling Central A/C
Flooring Carpet, Ceramic Tile, Luxury Vinyl Plank
Equipment Built-In Microwave, Stove, Refrigerator, Disposal
Appliance Built-In Microwave, Stove, Refrigerator, Disposal
Heat Source Natural Gas
Laundry Basement
Exterior
Garage Spaces 2.0
Water Access N
Roof Type Shingle,Composite
Accessibility 2+ Access Exits
Total Parking Spaces 2
Garage N
Building
Lot Description Cul-de-sac
Story 1.5
Foundation Brick/Mortar
Sewer Public Sewer
Water Public
Architectural Style Split Level
Level or Stories 1.5
Additional Building Above Grade, Below Grade
New Construction N
Schools
School District Harford County Public Schools
Others
Senior Community No
Tax ID 1303194787
Ownership Fee Simple
SqFt Source Assessor
Acceptable Financing Conventional, FHA
Listing Terms Conventional, FHA
Financing Conventional,FHA
Special Listing Condition Standard
Read Less

Bought with Michael A Joseph • Berkshire Hathaway HomeServices Homesale Realty
GET MORE INFORMATION





