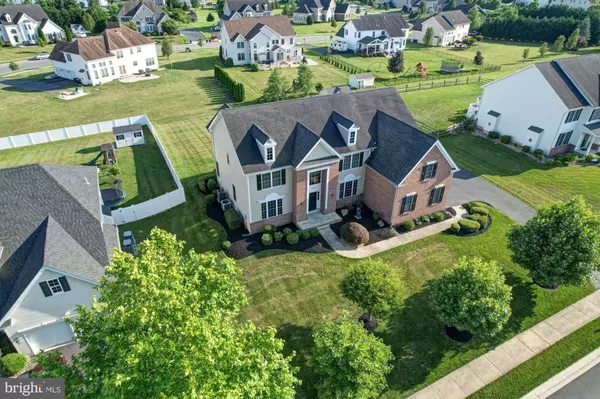For more information regarding the value of a property, please contact us for a free consultation.
103 SHANNON BLVD Middletown, DE 19709
Want to know what your home might be worth? Contact us for a FREE valuation!

Our team is ready to help you sell your home for the highest possible price ASAP
Key Details
Sold Price $710,000
Property Type Single Family Home
Sub Type Detached
Listing Status Sold
Purchase Type For Sale
Square Footage 5,025 sqft
Price per Sqft $141
Subdivision Shannon Cove
MLS Listing ID DENC2026714
Sold Date 08/19/22
Style Colonial,Traditional
Bedrooms 6
Full Baths 4
Half Baths 1
HOA Fees $50/ann
HOA Y/N Y
Abv Grd Liv Area 5,025
Originating Board BRIGHT
Year Built 2006
Annual Tax Amount $5,530
Tax Year 2021
Lot Size 0.470 Acres
Acres 0.47
Lot Dimensions 0.00 x 0.00
Property Description
Are you beginning to outgrow your home? Have the kids moved back from college? Are your in-laws standing at your doorstep with their suitcases? Take a breath and come see the home that has all the space you desire at 103 Shannon Boulevard! This 6, yes 6, bedroom, 4.5-bathroom home has all the upgrades you need and more! Enter into an open, two-story foyer with gorgeous wood flooring. As with a traditional layout, the dining room is to the right and formal living room on the left both accented with custom wainscoting and crown molding. Stroll down the hall and enter the beautifully open kitchen complete with gas range, quartz counters two sinks (one on the center island), sunny morning room and a wet bar! The laundry room is off the kitchen and connects to the 3-car garage as well as the back deck. You wont miss out on any of the fun while youre cooking as the large family room with gas fireplace and tall windows is open to the kitchen. There is also office space/hobby room/playroom attached, tucked behind a pair of French doors. Head upstairs where you can look over the family room and foyer in the open hallway. One side of the second floor has two bedrooms with a bath in between. The other side offers a single room, a princess suite complete with a private bath and the primary suite with walk-in closet and beautiful en suite. The finished basement is more like a finished apartment featuring lovely High Quality Composite Laminate Flooring, a full kitchen, full bath, the 6thbedroom and sitting areas! If you have been craving more space, then this is a must see! Be sure to take notice of all the details throughout the home! This home is in the sought-after neighborhood of Shannon Cove where residents can enjoy basketball courts, a playground and inground pool! Close to Route 1 for you commuters and a short drive to all the shops, events and dining Middletown has to offer.
Location
State DE
County New Castle
Area South Of The Canal (30907)
Zoning S
Rooms
Other Rooms Living Room, Dining Room, Primary Bedroom, Bedroom 2, Bedroom 3, Bedroom 4, Bedroom 5, Kitchen, Family Room, Foyer, Sun/Florida Room, Laundry, Office, Bonus Room, Primary Bathroom, Full Bath, Half Bath, Additional Bedroom
Basement Full, Fully Finished
Interior
Interior Features Primary Bath(s), Kitchen - Island, Butlers Pantry, Ceiling Fan(s), Stall Shower, Kitchen - Eat-In
Hot Water Tankless
Heating Forced Air
Cooling Central A/C, Multi Units
Flooring Wood, Fully Carpeted, Tile/Brick
Fireplaces Number 1
Fireplaces Type Marble, Gas/Propane
Fireplace Y
Heat Source Natural Gas
Laundry Main Floor
Exterior
Garage Garage - Side Entry, Inside Access
Garage Spaces 3.0
Amenities Available Swimming Pool
Waterfront N
Water Access N
Roof Type Pitched,Shingle
Accessibility None
Attached Garage 3
Total Parking Spaces 3
Garage Y
Building
Lot Description Level
Story 2
Foundation Concrete Perimeter
Sewer Public Sewer
Water Public
Architectural Style Colonial, Traditional
Level or Stories 2
Additional Building Above Grade, Below Grade
Structure Type Cathedral Ceilings,9'+ Ceilings
New Construction N
Schools
High Schools Middletown
School District Appoquinimink
Others
HOA Fee Include Pool(s),Common Area Maintenance
Senior Community No
Tax ID 13-018.20-324
Ownership Fee Simple
SqFt Source Assessor
Acceptable Financing Cash, Conventional, FHA, Negotiable, USDA, VA, Other
Listing Terms Cash, Conventional, FHA, Negotiable, USDA, VA, Other
Financing Cash,Conventional,FHA,Negotiable,USDA,VA,Other
Special Listing Condition Standard
Read Less

Bought with Betty Jane M Corey • Century 21 Emerald
GET MORE INFORMATION





