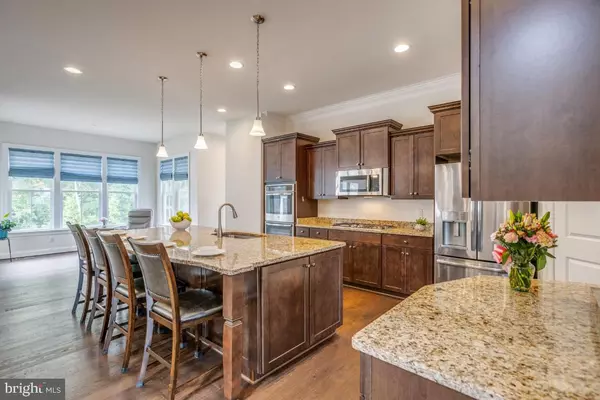For more information regarding the value of a property, please contact us for a free consultation.
25453 QUADRILLE CT Aldie, VA 20105
Want to know what your home might be worth? Contact us for a FREE valuation!

Our team is ready to help you sell your home for the highest possible price ASAP
Key Details
Sold Price $1,225,000
Property Type Single Family Home
Sub Type Detached
Listing Status Sold
Purchase Type For Sale
Square Footage 5,294 sqft
Price per Sqft $231
Subdivision Greens South At Willowsf
MLS Listing ID VALO2030746
Sold Date 07/22/22
Style Colonial
Bedrooms 6
Full Baths 5
Half Baths 1
HOA Fees $226/qua
HOA Y/N Y
Abv Grd Liv Area 3,554
Originating Board BRIGHT
Year Built 2018
Annual Tax Amount $9,961
Tax Year 2022
Lot Size 0.480 Acres
Acres 0.48
Property Description
Welcome to this wonderful Khovnanian Chadwick model in sought after Greens South in Willowsford. This fantastic home features 6 bedrooms, 5 full bathrooms, 1 half bathroom and a 2 car side load garage. Enjoy cooking your favorite meals in this gourmet chef's kitchen with upgraded cabinetry, granite countertops, large center island, stainless steel appliances, walk-in pantry and breakfast room. This home has a main level bedroom with en suite full bathroom. Off the kitchen is a large family room with a stone gas fireplace. The main level is complete with large living and dining rooms with crown and chair rail moldings. Great primary owners suite with luxury bathroom and a large walk-in closet. The upper level is complete with 3 additional large bedrooms, 2 full bathrooms and a laundry room. Enjoy the fully finished rec room with a huge wet bar, 6th bedroom, full bathroom and a den. Enjoy your fully fenced rear yard backing to trees and barbeque on your custom paver patio. Some additional features of this home are an inviting front porch, engineered hardwood flooring on the main level, almost 5300 finished square feet and so much more. Willowsford is a resort style community which offers numerous amenities including community pools, clubhouse, fitness center, lakes, fishing ponds, Willowsford Farm, water splash park and more! Close to Dulles Airport, restaurants, shopping, vineyards, breweries and the future Silver Line Metro Station coming in 2022!
Location
State VA
County Loudoun
Zoning TR3UBF
Rooms
Other Rooms Living Room, Dining Room, Primary Bedroom, Bedroom 2, Bedroom 3, Bedroom 4, Bedroom 5, Kitchen, Family Room, Den, Breakfast Room, Laundry, Recreation Room, Bedroom 6
Basement Daylight, Full, Full, Fully Finished, Interior Access, Sump Pump, Windows
Main Level Bedrooms 1
Interior
Interior Features Bar, Breakfast Area, Ceiling Fan(s), Chair Railings, Crown Moldings, Entry Level Bedroom, Floor Plan - Open, Formal/Separate Dining Room, Kitchen - Gourmet, Kitchen - Island, Pantry, Primary Bath(s), Recessed Lighting, Upgraded Countertops, Walk-in Closet(s), Wet/Dry Bar
Hot Water Natural Gas
Heating Forced Air
Cooling Ceiling Fan(s), Central A/C
Fireplaces Number 1
Fireplaces Type Mantel(s), Stone
Equipment Built-In Microwave, Cooktop, Cooktop - Down Draft, Dishwasher, Disposal, Dryer - Electric, Exhaust Fan, Icemaker, Oven - Double, Oven - Wall, Refrigerator, Stainless Steel Appliances, Washer, Water Heater
Fireplace Y
Appliance Built-In Microwave, Cooktop, Cooktop - Down Draft, Dishwasher, Disposal, Dryer - Electric, Exhaust Fan, Icemaker, Oven - Double, Oven - Wall, Refrigerator, Stainless Steel Appliances, Washer, Water Heater
Heat Source Natural Gas
Exterior
Exterior Feature Porch(es), Patio(s)
Garage Garage - Side Entry, Garage Door Opener
Garage Spaces 2.0
Fence Rear, Wood
Amenities Available Club House, Common Grounds, Exercise Room, Fitness Center, Game Room, Hot tub, Jog/Walk Path, Lake, Meeting Room, Non-Lake Recreational Area, Party Room, Picnic Area, Pier/Dock, Pool - Outdoor, Tot Lots/Playground
Waterfront N
Water Access N
Accessibility None
Porch Porch(es), Patio(s)
Attached Garage 2
Total Parking Spaces 2
Garage Y
Building
Lot Description Backs to Trees
Story 3
Foundation Concrete Perimeter
Sewer Public Sewer
Water Public
Architectural Style Colonial
Level or Stories 3
Additional Building Above Grade, Below Grade
New Construction N
Schools
Elementary Schools Call School Board
Middle Schools Willard
High Schools Lightridge
School District Loudoun County Public Schools
Others
HOA Fee Include Common Area Maintenance,Insurance,Pier/Dock Maintenance,Pool(s),Recreation Facility,Reserve Funds,Road Maintenance,Snow Removal,Trash
Senior Community No
Tax ID 289294207000
Ownership Fee Simple
SqFt Source Assessor
Special Listing Condition Standard
Read Less

Bought with Susan B Thomas • Washington Fine Properties, LLC
GET MORE INFORMATION





