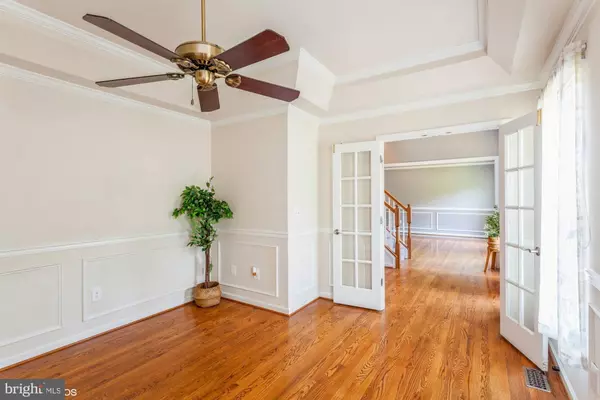For more information regarding the value of a property, please contact us for a free consultation.
1721 CANNONGATE RD Forest Hill, MD 21050
Want to know what your home might be worth? Contact us for a FREE valuation!

Our team is ready to help you sell your home for the highest possible price ASAP
Key Details
Sold Price $781,000
Property Type Single Family Home
Sub Type Detached
Listing Status Sold
Purchase Type For Sale
Square Footage 4,211 sqft
Price per Sqft $185
Subdivision Cannongate
MLS Listing ID MDHR2013838
Sold Date 08/19/22
Style Colonial
Bedrooms 4
Full Baths 3
Half Baths 1
HOA Y/N N
Abv Grd Liv Area 2,990
Originating Board BRIGHT
Year Built 1997
Annual Tax Amount $5,938
Tax Year 2021
Lot Size 1.040 Acres
Acres 1.04
Lot Dimensions 193.00 x
Property Description
Buyers are waiting for this one! Traditional colonial nestled on a premium woodland setting. Featuring a 2 story open foyer, 4 bedrooms, 3.5 baths, side load oversized 3 car garage. Spacious primary bedroom includes a vaulted ceiling, walk-in closet and full bath with separate shower and tub. Updated kitchen with 42" cabinets, granite counters, stainless steel appliances. Formal living and dining rooms with tray ceilings, chair/crown mouldings & gleaming wood floors. Professional office with french door entry, right off of the foyer. A large rear family room with woodfloors, and a wood burning fireplace with brick surround. First floor laundry. Fully finished walkout basement with stunning 14' granite bar includes wine refrigerator, beer refrigerator, dish washer drawer and ice maker. Entertain your family and friends this summer on the maintenance free screened-in porch overlooking a heated saltwater pool. Everyday living at its best! Located in a quiet cul de sac. No HOA.
Location
State MD
County Harford
Zoning RR
Rooms
Other Rooms Living Room, Dining Room, Primary Bedroom, Bedroom 2, Bedroom 3, Bedroom 4, Kitchen, Game Room, Family Room, Foyer, Laundry, Office, Recreation Room, Utility Room, Bonus Room, Primary Bathroom, Full Bath, Half Bath, Screened Porch
Basement Daylight, Partial, Connecting Stairway, Partially Finished, Sump Pump, Poured Concrete
Interior
Interior Features Bar, Built-Ins, Carpet, Ceiling Fan(s), Chair Railings, Crown Moldings, Dining Area, Formal/Separate Dining Room, Kitchen - Eat-In, Kitchen - Gourmet, Kitchen - Island, Kitchen - Table Space, Pantry, Primary Bath(s), Recessed Lighting, Soaking Tub, Stall Shower, Tub Shower, Upgraded Countertops, Walk-in Closet(s), Wet/Dry Bar, Wood Floors
Hot Water Oil
Heating Forced Air, Programmable Thermostat
Cooling Ceiling Fan(s), Central A/C
Flooring Solid Hardwood, Luxury Vinyl Plank, Carpet, Ceramic Tile
Fireplaces Number 1
Fireplaces Type Brick, Mantel(s), Wood
Equipment Built-In Microwave, Dishwasher, Dryer, Exhaust Fan, Extra Refrigerator/Freezer, Icemaker, Oven/Range - Gas, Refrigerator, Stainless Steel Appliances, Washer, Water Heater
Fireplace Y
Window Features Double Pane,Insulated,Screens,Sliding
Appliance Built-In Microwave, Dishwasher, Dryer, Exhaust Fan, Extra Refrigerator/Freezer, Icemaker, Oven/Range - Gas, Refrigerator, Stainless Steel Appliances, Washer, Water Heater
Heat Source Oil
Laundry Main Floor
Exterior
Exterior Feature Deck(s), Enclosed, Patio(s), Screened
Garage Garage - Side Entry, Garage Door Opener, Inside Access
Garage Spaces 9.0
Fence Decorative
Pool Concrete, Fenced, Heated, In Ground, Saltwater
Water Access N
View Garden/Lawn, Trees/Woods
Roof Type Architectural Shingle
Accessibility None
Porch Deck(s), Enclosed, Patio(s), Screened
Attached Garage 3
Total Parking Spaces 9
Garage Y
Building
Lot Description Backs to Trees, Cul-de-sac
Story 3
Foundation Concrete Perimeter
Sewer Septic Exists
Water Well
Architectural Style Colonial
Level or Stories 3
Additional Building Above Grade, Below Grade
Structure Type 9'+ Ceilings,2 Story Ceilings,Dry Wall,High,Tray Ceilings
New Construction N
Schools
Elementary Schools Forest Lakes
Middle Schools Fallston
High Schools Fallston
School District Harford County Public Schools
Others
Senior Community No
Tax ID 1304015622
Ownership Fee Simple
SqFt Source Assessor
Security Features Electric Alarm,Smoke Detector
Special Listing Condition Standard
Read Less

Bought with Shawn P Little • Northrop Realty
GET MORE INFORMATION





