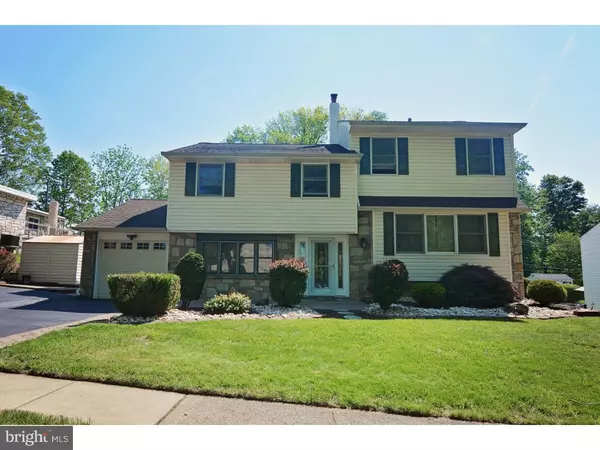For more information regarding the value of a property, please contact us for a free consultation.
427 JEROME RD Trevose, PA 19053
Want to know what your home might be worth? Contact us for a FREE valuation!

Our team is ready to help you sell your home for the highest possible price ASAP
Key Details
Sold Price $345,000
Property Type Single Family Home
Sub Type Detached
Listing Status Sold
Purchase Type For Sale
Square Footage 2,000 sqft
Price per Sqft $172
Subdivision Suburban Greens
MLS Listing ID 1002618379
Sold Date 08/16/17
Style Traditional,Split Level
Bedrooms 3
Full Baths 2
Half Baths 1
HOA Y/N N
Abv Grd Liv Area 2,000
Originating Board TREND
Year Built 1960
Annual Tax Amount $5,090
Tax Year 2017
Lot Size 10,575 Sqft
Acres 0.24
Lot Dimensions 75X141
Property Description
Welcome Home to your Move-in ready 3 Bedroom 2.5 Bath split level home on a tree-lined street. The Home sits on a square lot with mature trees and a paver pathway. Enter your foyer and up to the 2nd level where Brand New Hardwood floors and Natural light from the large window fills the Living and Dining room. The Kitchen is open to the dining room with a granite peninsula counter/breakfast bar with room for stools. Enjoy your meals in your updated kitchen with beautiful cabinets, and sliding doors leading to your expansive deck overlooking the yard. The first floor has a remolded den featuring built-in cabinets and shelving, and additional large window. Also on this level is a Bonus room with access to the garage. This space could be your home office, playroom or converted to a guest room. There is also your powder room and laundry room on this floor. Here the backdoor leads you out to your patio and fenced rear yard just waiting for a play set, your vegetable garden or whatever else you've been dreaming about putting in a back yard! The deck and yard make great outdoor spaces that your family and friends will love and is perfect for your warm weather entertaining! There is a shed ideal for storing patio furniture , garden and lawn care supplies. On the upper level you'll find new carpeted stairs and hallway that lead up to the master suite addition with walk-in closet, wall-to-wall carpets, vaulted ceiling, recessed lighting and ceiling fan. Also on this level is Bedroom 2, Bedroom 3, a bonus space (an office, sitting/yoga room, treadmill or elliptical space) and your fully remolded 2nd full bathroom. Home is walking distance to Septa Train/Bus; minutes by car to PA Turnpike & I-95, Neshaminy Mall, shopping, restaurants and so much more! Make an appointment today!!
Location
State PA
County Bucks
Area Lower Southampton Twp (10121)
Zoning R2
Rooms
Other Rooms Living Room, Dining Room, Primary Bedroom, Bedroom 2, Kitchen, Family Room, Bedroom 1, Laundry, Other
Interior
Interior Features Primary Bath(s), Kitchen - Island, Skylight(s), Ceiling Fan(s), Kitchen - Eat-In
Hot Water Natural Gas
Heating Gas, Forced Air
Cooling Central A/C
Flooring Wood, Fully Carpeted, Tile/Brick
Equipment Disposal
Fireplace N
Window Features Replacement
Appliance Disposal
Heat Source Natural Gas
Laundry Lower Floor
Exterior
Exterior Feature Deck(s), Patio(s), Porch(es)
Garage Spaces 4.0
Fence Other
Utilities Available Cable TV
Water Access N
Roof Type Shingle
Accessibility None
Porch Deck(s), Patio(s), Porch(es)
Attached Garage 1
Total Parking Spaces 4
Garage Y
Building
Lot Description Open, Front Yard, Rear Yard
Story Other
Sewer Public Sewer
Water Public
Architectural Style Traditional, Split Level
Level or Stories Other
Additional Building Above Grade
New Construction N
Schools
School District Neshaminy
Others
Senior Community No
Tax ID 21-014-112
Ownership Fee Simple
Read Less

Bought with Terri Foley • BHHS Fox & Roach-Newtown
GET MORE INFORMATION





