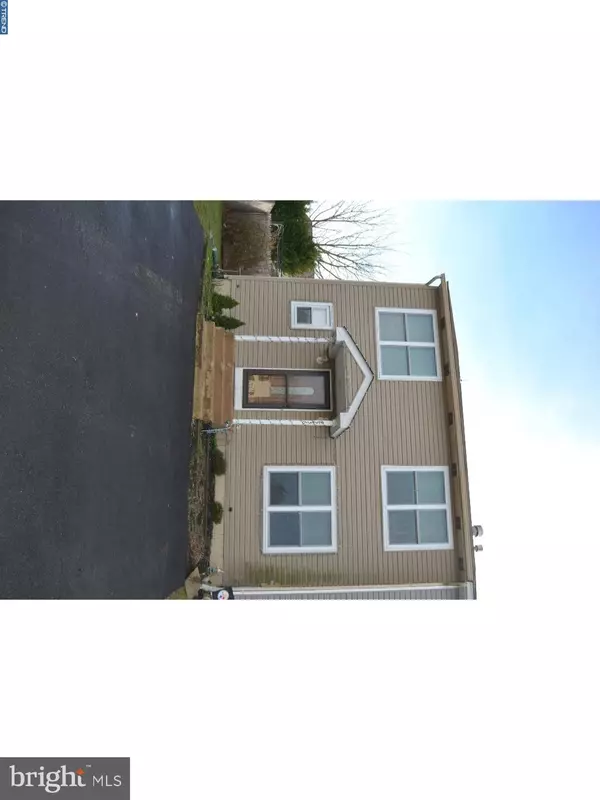For more information regarding the value of a property, please contact us for a free consultation.
2236 PAMELA CT Atco, NJ 08004
Want to know what your home might be worth? Contact us for a FREE valuation!

Our team is ready to help you sell your home for the highest possible price ASAP
Key Details
Sold Price $146,000
Property Type Townhouse
Sub Type End of Row/Townhouse
Listing Status Sold
Purchase Type For Sale
Square Footage 1,836 sqft
Price per Sqft $79
Subdivision Whispering Pines
MLS Listing ID 1003175471
Sold Date 03/15/17
Style Colonial
Bedrooms 3
Full Baths 1
Half Baths 1
HOA Y/N N
Abv Grd Liv Area 1,836
Originating Board TREND
Year Built 1983
Annual Tax Amount $5,041
Tax Year 2016
Lot Size 4,051 Sqft
Acres 0.09
Lot Dimensions .
Property Description
Wow so much to offer and move in ready! This end-unit townhome is located on a private cul-de-sac and has many upgrades. The many features include a newer front door & storm door, newer wood laminate flooring in the foyer, office and dining room, six panel doors, neutral paint throughout, cozy living room with wood burning fireplace and newer ceiling fan, dining room with large picture window opening to the kitchen, updated eat-in kitchen w/ large newer butcher block island, stainless steel appliances (all included) and reconditioned hardwood flooring from a mansion in Mainline PA, 15x15 family room addition adding 300 sq ft off of kitchen with lots of light, office area with newer moldings, master bedroom suite with sitting area/vanity area, walk-in closet with ventilated custom shelving, master bathroom (also opens to hallway), two other well appointed bedrooms with ceiling fans and generously sized closets, large basement w/ multiple uses (work bench included), newer expanded paved driveway, plenty of room for entertaining and play in the fenced backyard, free standing deck, newer shed, newer roof (2011) and newer windows and vinyl siding (2011). Wait, there's more! Only one year ago the home went through a home performance energy audit and a brand new high efficiency heater, a/c, hot water heater & insulation were installed which will save the new homeowners on their utility bills!
Location
State NJ
County Camden
Area Waterford Twp (20435)
Zoning R4
Rooms
Other Rooms Living Room, Dining Room, Primary Bedroom, Bedroom 2, Kitchen, Family Room, Bedroom 1, Other, Attic
Basement Full, Unfinished
Interior
Interior Features Primary Bath(s), Kitchen - Island, Butlers Pantry, Ceiling Fan(s), Kitchen - Eat-In
Hot Water Natural Gas
Heating Gas, Forced Air
Cooling Central A/C
Flooring Wood, Fully Carpeted, Vinyl, Tile/Brick
Fireplaces Number 1
Fireplaces Type Brick
Equipment Oven - Self Cleaning, Dishwasher, Built-In Microwave
Fireplace Y
Window Features Energy Efficient,Replacement
Appliance Oven - Self Cleaning, Dishwasher, Built-In Microwave
Heat Source Natural Gas
Laundry Basement
Exterior
Exterior Feature Deck(s)
Garage Spaces 3.0
Fence Other
Utilities Available Cable TV
Waterfront N
Water Access N
Roof Type Pitched,Shingle
Accessibility None
Porch Deck(s)
Total Parking Spaces 3
Garage N
Building
Lot Description Corner, Cul-de-sac, Level, Rear Yard
Story 2
Foundation Brick/Mortar
Sewer Public Sewer
Water Public
Architectural Style Colonial
Level or Stories 2
Additional Building Above Grade, Shed
New Construction N
Schools
School District Waterford Township Public Schools
Others
Senior Community No
Tax ID 35-00502-00013
Ownership Fee Simple
Read Less

Bought with Michael O'Brien • Michael O'Brien
GET MORE INFORMATION





