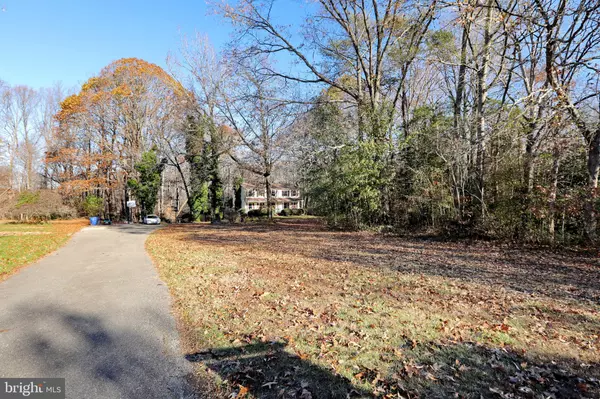For more information regarding the value of a property, please contact us for a free consultation.
12888 LEMAN LN Waldorf, MD 20601
Want to know what your home might be worth? Contact us for a FREE valuation!

Our team is ready to help you sell your home for the highest possible price ASAP
Key Details
Sold Price $415,000
Property Type Single Family Home
Sub Type Detached
Listing Status Sold
Purchase Type For Sale
Square Footage 2,184 sqft
Price per Sqft $190
Subdivision Forest Park
MLS Listing ID MDCH2017112
Sold Date 02/06/23
Style Colonial
Bedrooms 4
Full Baths 3
Half Baths 1
HOA Y/N N
Abv Grd Liv Area 2,184
Originating Board BRIGHT
Year Built 1985
Annual Tax Amount $4,362
Tax Year 2022
Lot Size 3.330 Acres
Acres 3.33
Property Description
This colonial home is situated on a private level lot of 3+ acres with a small pond "NO HOA". The home offers 3 finished levels. Eat-in kitchen with Hardwood flooring & french doors to the back deck. The family room offers chair rail & crown modeling a brick fireplace/insert. Separate Living room, separate dining room. Main level laundry room with mud sink and exterior entrance. The upper level has 4/bedrooms. Primary bedroom with laminate flooring, crown modeling, chair rail, ceiling fan, walk-in closet, and separate full bath. The other 3 bedrooms offer large size rooms with carpet, ceiling fans, and/or overhead lighting. Lots of closet space within the hallway and a full bathroom. The basement offers an In- Law -Suite with a separate entrance. Den with closet, Full bathroom, and a gallery kitchen complete with stove, double sink, and refrigerator, washer, dryer & Two hot water heaters, water softener. Newly replaced in the last 3 yrs HVAC, WELL.
Location
State MD
County Charles
Zoning RC
Rooms
Other Rooms Living Room, Dining Room, Primary Bedroom, Bedroom 2, Bedroom 3, Bedroom 4, Kitchen, Family Room, Den, Great Room, In-Law/auPair/Suite, Laundry, Bathroom 2, Primary Bathroom, Full Bath, Half Bath
Basement Fully Finished, Heated, Rear Entrance, Walkout Level, Daylight, Partial
Interior
Interior Features Carpet, Ceiling Fan(s), Family Room Off Kitchen, Formal/Separate Dining Room, Kitchen - Eat-In, Stove - Wood, Chair Railings, Crown Moldings, Floor Plan - Traditional, Kitchen - Galley, Kitchen - Table Space, Primary Bath(s), Soaking Tub, Tub Shower, Walk-in Closet(s), Wood Floors
Hot Water Electric
Heating Heat Pump(s)
Cooling Central A/C, Ceiling Fan(s)
Flooring Carpet, Laminated, Hardwood
Fireplaces Number 1
Fireplaces Type Mantel(s), Insert
Equipment Dishwasher, Oven - Single, Oven/Range - Electric, Refrigerator, Water Heater, Dryer - Electric, Exhaust Fan, Range Hood, Washer
Fireplace Y
Appliance Dishwasher, Oven - Single, Oven/Range - Electric, Refrigerator, Water Heater, Dryer - Electric, Exhaust Fan, Range Hood, Washer
Heat Source Electric
Laundry Main Floor
Exterior
Garage Spaces 6.0
Amenities Available None
Waterfront N
Water Access N
Roof Type Shingle
Street Surface Paved,Black Top
Accessibility None
Total Parking Spaces 6
Garage N
Building
Lot Description Front Yard, Level, Partly Wooded, Rear Yard, SideYard(s)
Story 3
Foundation Concrete Perimeter, Slab
Sewer Private Septic Tank
Water Well
Architectural Style Colonial
Level or Stories 3
Additional Building Above Grade, Below Grade
Structure Type Dry Wall
New Construction N
Schools
Elementary Schools Mary B. Neal
Middle Schools John Hanson
High Schools Thomas Stone
School District Charles County Public Schools
Others
HOA Fee Include None
Senior Community No
Tax ID 0908049491
Ownership Fee Simple
SqFt Source Assessor
Acceptable Financing Cash, Conventional, FHA, VA
Listing Terms Cash, Conventional, FHA, VA
Financing Cash,Conventional,FHA,VA
Special Listing Condition Standard
Read Less

Bought with Jorge M Najarro • Samson Properties
GET MORE INFORMATION





