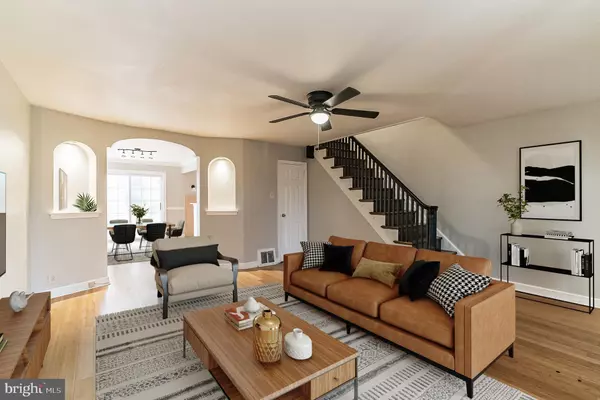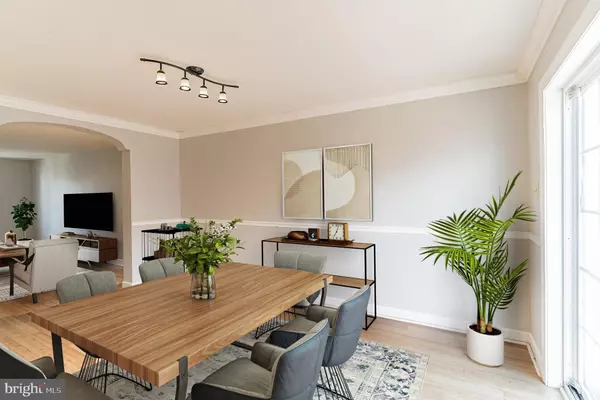For more information regarding the value of a property, please contact us for a free consultation.
1643 E TULPEHOCKEN ST Philadelphia, PA 19138
Want to know what your home might be worth? Contact us for a FREE valuation!

Our team is ready to help you sell your home for the highest possible price ASAP
Key Details
Sold Price $252,000
Property Type Townhouse
Sub Type Interior Row/Townhouse
Listing Status Sold
Purchase Type For Sale
Square Footage 1,212 sqft
Price per Sqft $207
Subdivision East Mt Airy
MLS Listing ID PAPH2186710
Sold Date 02/14/23
Style Straight Thru
Bedrooms 3
Full Baths 1
Half Baths 1
HOA Y/N N
Abv Grd Liv Area 1,212
Originating Board BRIGHT
Year Built 1945
Annual Tax Amount $3,001
Tax Year 2023
Lot Size 1,687 Sqft
Acres 0.04
Lot Dimensions 18.00 x 95.00
Property Description
Located on one of the prettiest blocks, tree-lined with an urban, suburban feel, welcome to 1643 Tulpehocken Street! Enter through the front door, where you'll be warmly greeted by a freshly painted home. A spacious sitting area flows into the dining area, with views out onto the deck, perfect for entertaining and grilling all year round. An updated kitchen with 42" oak cabinetry, granite counters, and brand-new stainless appliances, makes for the perfect cook's delight space. Upstairs, 3 ample-sized bedrooms can be found, boasting beautifully stained hardwood. The finished basement provides another living space, separate for exercise, entertainment, and or gaming. A large laundry room with a brand-new washer and dryer completes the lower level. With convenient access from the basement to the outback, a gated parking spot and garage, guarantee you ease and comfort. Act now and start enjoying your move-in-ready home!
Location
State PA
County Philadelphia
Area 19138 (19138)
Zoning RSA5
Rooms
Basement Fully Finished, Outside Entrance, Walkout Level, Windows
Interior
Interior Features Breakfast Area, Built-Ins, Ceiling Fan(s), Chair Railings, Combination Kitchen/Dining, Crown Moldings, Dining Area, Family Room Off Kitchen, Formal/Separate Dining Room, Kitchen - Table Space, Tub Shower, Wood Floors
Hot Water Natural Gas
Heating Forced Air
Cooling Central A/C
Flooring Ceramic Tile, Engineered Wood, Hardwood, Laminate Plank
Equipment Built-In Range, Built-In Microwave, Cooktop, Dishwasher, Dryer - Electric, Oven/Range - Gas, Stainless Steel Appliances, Washer
Furnishings No
Fireplace N
Window Features Bay/Bow,Double Pane,Energy Efficient,Screens
Appliance Built-In Range, Built-In Microwave, Cooktop, Dishwasher, Dryer - Electric, Oven/Range - Gas, Stainless Steel Appliances, Washer
Heat Source Natural Gas
Laundry Lower Floor, Has Laundry, Dryer In Unit, Basement, Washer In Unit
Exterior
Exterior Feature Deck(s)
Garage Additional Storage Area, Garage Door Opener
Garage Spaces 2.0
Fence Wire
Water Access N
Roof Type Flat,Rubber,Shingle
Street Surface Black Top
Accessibility None
Porch Deck(s)
Attached Garage 1
Total Parking Spaces 2
Garage Y
Building
Story 3
Foundation Stone
Sewer Public Sewer
Water Public
Architectural Style Straight Thru
Level or Stories 3
Additional Building Above Grade, Below Grade
Structure Type Dry Wall
New Construction N
Schools
Elementary Schools Samuel Pennypacker School
High Schools Martin L. King
School District The School District Of Philadelphia
Others
Senior Community No
Tax ID 102215100
Ownership Fee Simple
SqFt Source Assessor
Acceptable Financing FHA, VA, Conventional, Cash
Horse Property N
Listing Terms FHA, VA, Conventional, Cash
Financing FHA,VA,Conventional,Cash
Special Listing Condition Standard
Read Less

Bought with Asia Robinson • HomeSmart Realty Advisors
GET MORE INFORMATION





