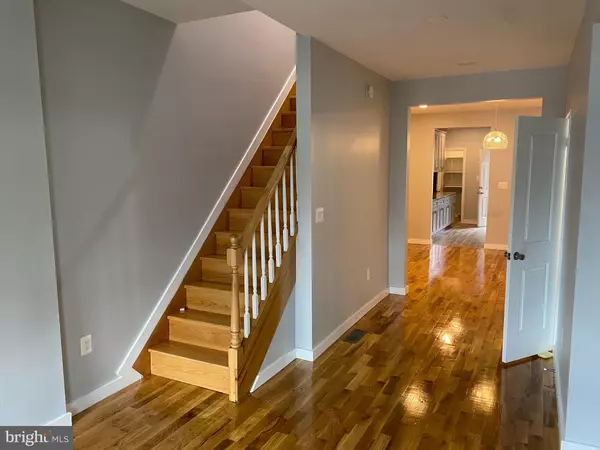For more information regarding the value of a property, please contact us for a free consultation.
3024 BRIGHTON ST Baltimore, MD 21216
Want to know what your home might be worth? Contact us for a FREE valuation!

Our team is ready to help you sell your home for the highest possible price ASAP
Key Details
Sold Price $200,000
Property Type Townhouse
Sub Type Interior Row/Townhouse
Listing Status Sold
Purchase Type For Sale
Square Footage 1,406 sqft
Price per Sqft $142
Subdivision Northwest Community Action
MLS Listing ID MDBA2060528
Sold Date 02/20/23
Style Federal
Bedrooms 3
Full Baths 1
Half Baths 1
HOA Y/N N
Abv Grd Liv Area 1,406
Originating Board BRIGHT
Year Built 1918
Annual Tax Amount $333
Tax Year 2022
Lot Size 1,406 Sqft
Acres 0.03
Property Description
Welcome to your Brand New Home! Get ready to love this beautifully renovated townhouse located in the NorthWest area of Baltimore. You will love the open floor plan and the updates throughout the home! This move-in ready home is warm, inviting, and no expense was spared – new roof (15-year warranty), new electrical, new plumbing, new HVAC (10-year warranty), new appliances, new lighting systems, new faucets, new doors, new windows, new everything! The living room and separate dining room comes with hardwood floors. There are many things to boast about in the Kitchen - Upgraded countertops, stainless steel appliances, fancy backsplash, and even space for your bar stools! Enjoy your patio off the kitchen that overlooks your private fenced backyard. The upstairs level features three bedrooms, a spa bathroom that brings in plenty of natural light. Let’s not forget about your large finished basement along with utility room, a laundry area, and direct access to the backyard. This BRAND NEW HOME is ready for you to bring your furniture and move right in.
Location
State MD
County Baltimore City
Zoning R-6
Direction Northwest
Rooms
Basement Connecting Stairway, Walkout Stairs, Fully Finished, Windows
Interior
Interior Features Butlers Pantry, Ceiling Fan(s), Carpet, Family Room Off Kitchen, Floor Plan - Open, Tub Shower
Hot Water Electric
Heating Radiator
Cooling Central A/C, Programmable Thermostat, Whole House Exhaust Ventilation, Ceiling Fan(s)
Flooring Hardwood, Tile/Brick
Equipment Dishwasher, Disposal, Dryer, Freezer, Microwave, Refrigerator, Washer
Window Features Sliding
Appliance Dishwasher, Disposal, Dryer, Freezer, Microwave, Refrigerator, Washer
Heat Source Electric
Laundry Basement, Dryer In Unit, Has Laundry, Lower Floor, Washer In Unit
Exterior
Exterior Feature Balcony, Patio(s), Porch(es), Roof, Deck(s)
Fence Wood
Utilities Available Electric Available, Water Available
Waterfront N
Water Access N
Roof Type Asphalt,Flat,Tar/Gravel
Accessibility 2+ Access Exits
Porch Balcony, Patio(s), Porch(es), Roof, Deck(s)
Garage N
Building
Story 2
Foundation Brick/Mortar, Concrete Perimeter
Sewer Public Sewer
Water Public
Architectural Style Federal
Level or Stories 2
Additional Building Above Grade, Below Grade
Structure Type Dry Wall
New Construction Y
Schools
School District Baltimore City Public Schools
Others
Pets Allowed Y
Senior Community No
Tax ID 0316192452 013
Ownership Fee Simple
SqFt Source Estimated
Acceptable Financing FHA, Cash, Conventional, VA
Listing Terms FHA, Cash, Conventional, VA
Financing FHA,Cash,Conventional,VA
Special Listing Condition Standard
Pets Description No Pet Restrictions
Read Less

Bought with Charde Barksdale • CENTURY 21 New Millennium
GET MORE INFORMATION





