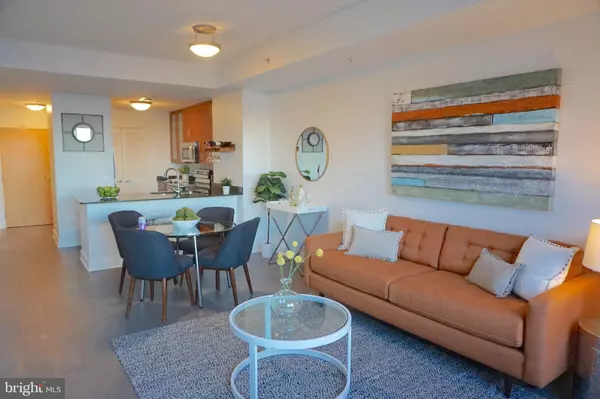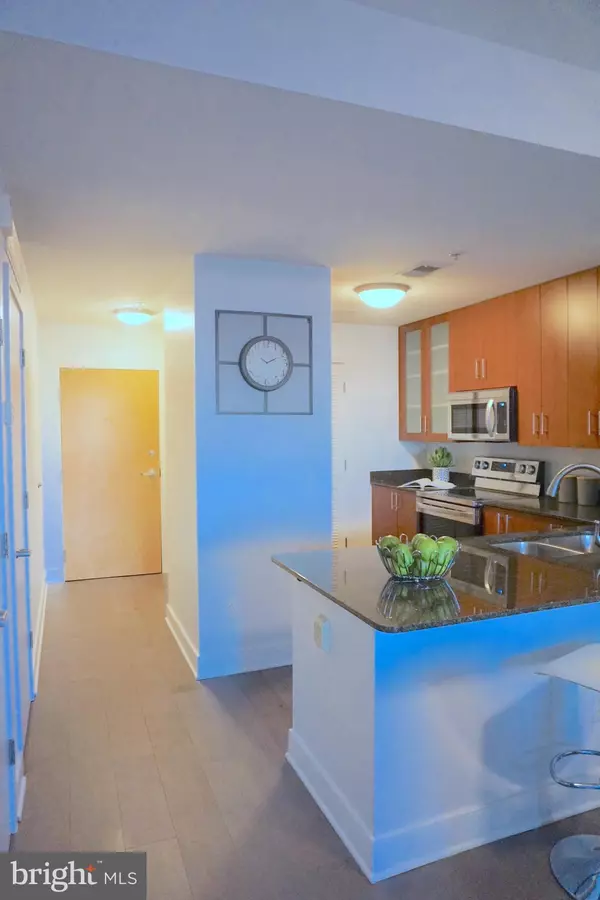For more information regarding the value of a property, please contact us for a free consultation.
910 M ST NW #902 Washington, DC 20001
Want to know what your home might be worth? Contact us for a FREE valuation!

Our team is ready to help you sell your home for the highest possible price ASAP
Key Details
Sold Price $512,000
Property Type Condo
Sub Type Condo/Co-op
Listing Status Sold
Purchase Type For Sale
Square Footage 708 sqft
Price per Sqft $723
Subdivision Old City #2
MLS Listing ID DCDC2019068
Sold Date 01/04/22
Style Contemporary
Bedrooms 1
Full Baths 1
HOA Fees $601/mo
HOA Y/N Y
Abv Grd Liv Area 708
Originating Board BRIGHT
Year Built 2006
Annual Tax Amount $3,758
Tax Year 2021
Property Description
Spectacular 1 bed/1bath unit ideally situated on the 9th floor of the elegant and secure Whitman Condominium boasts large windows and hardwood floors throughout and features an attractive open concept floor plan. Freshly painted and renovated with updated wide-plank hardwood flooring, all new stainless steel kitchen appliances, and new full-size washer/dryer set. Walk-in closet, spacious vanity, bathroom with a grand soaking tub. Convenient and well-situated garage parking spot.
Expansive wraparound rooftop terrace with breathtaking views of the city, rooftop pool, numerous lounge areas, and BBQ grills. Vibrant neighborhood steps from trendy restaurants, groceries, gyms, and nightlife in Mt. Vernon Square, Shaw, Blagden Alley, Logan Circle, City Centre plus. One block from the Metro (Green/Yellow Line (Amazon HQ2). Easy walking to downtown areas: National Mall, Smithsonian Museums, Capital One Arena (Walking Score 98, Biking Score 99). Great highway access to VA/MD. Fantastic amenities including a 24-hour concierge service, a club room, and a fitness center on the ground floor.
Location
State DC
County Washington
Zoning D-5-R
Rooms
Main Level Bedrooms 1
Interior
Interior Features Combination Dining/Living, Kitchen - Gourmet, Soaking Tub, Walk-in Closet(s), Dining Area
Hot Water Electric
Heating Central
Cooling Central A/C
Flooring Engineered Wood, Tile/Brick
Equipment Built-In Microwave, Disposal, Dryer - Front Loading, Energy Efficient Appliances, ENERGY STAR Clothes Washer, ENERGY STAR Dishwasher, Oven/Range - Electric, Stainless Steel Appliances, Washer/Dryer Stacked, Washer - Front Loading
Furnishings No
Fireplace N
Window Features Double Pane
Appliance Built-In Microwave, Disposal, Dryer - Front Loading, Energy Efficient Appliances, ENERGY STAR Clothes Washer, ENERGY STAR Dishwasher, Oven/Range - Electric, Stainless Steel Appliances, Washer/Dryer Stacked, Washer - Front Loading
Heat Source Electric
Laundry Dryer In Unit, Washer In Unit
Exterior
Exterior Feature Roof, Wrap Around
Garage Basement Garage, Garage Door Opener, Garage - Rear Entry, Underground
Garage Spaces 1.0
Utilities Available Electric Available, Water Available, Cable TV Available, Phone Available
Amenities Available Concierge, Exercise Room, Party Room, Pool - Outdoor, Elevator
Water Access N
Accessibility No Stairs, Elevator
Porch Roof, Wrap Around
Total Parking Spaces 1
Garage N
Building
Story 1
Unit Features Hi-Rise 9+ Floors
Sewer Public Sewer
Water Public
Architectural Style Contemporary
Level or Stories 1
Additional Building Above Grade, Below Grade
Structure Type 9'+ Ceilings,Dry Wall
New Construction N
Schools
School District District Of Columbia Public Schools
Others
Pets Allowed Y
HOA Fee Include Common Area Maintenance,Custodial Services Maintenance,Management,Reserve Funds,Snow Removal,Sewer,Trash,Water
Senior Community No
Tax ID 0369//2316
Ownership Condominium
Security Features 24 hour security,Desk in Lobby,Doorman,Main Entrance Lock,Surveillance Sys,Sprinkler System - Indoor,Exterior Cameras,Fire Detection System
Acceptable Financing Conventional, FHA
Listing Terms Conventional, FHA
Financing Conventional,FHA
Special Listing Condition Standard
Pets Description Cats OK, Dogs OK
Read Less

Bought with Angela T Lucas • Samson Properties
GET MORE INFORMATION





